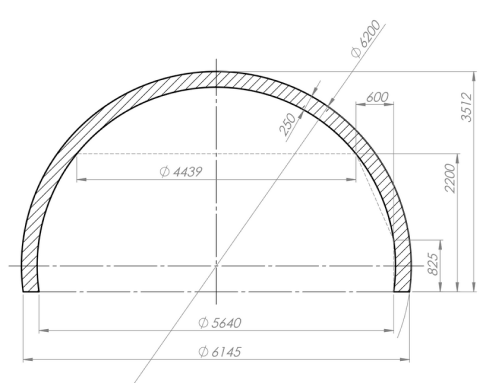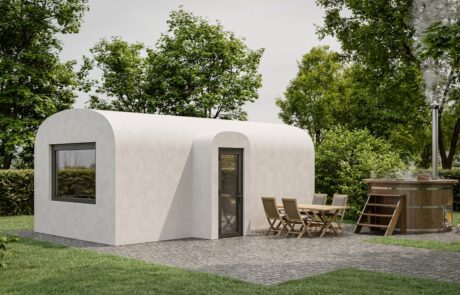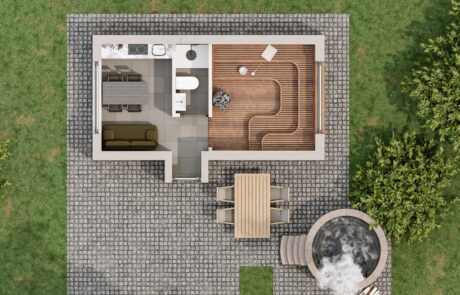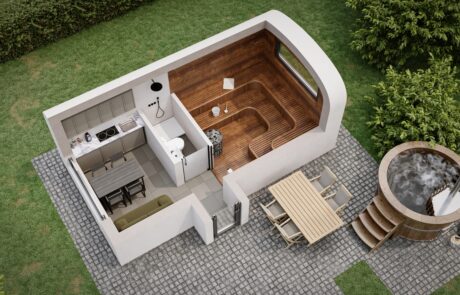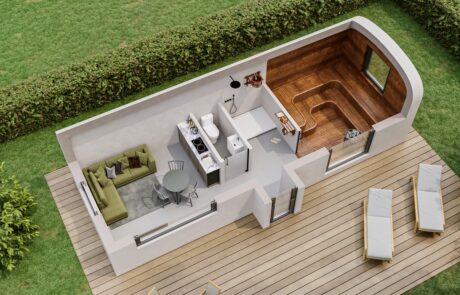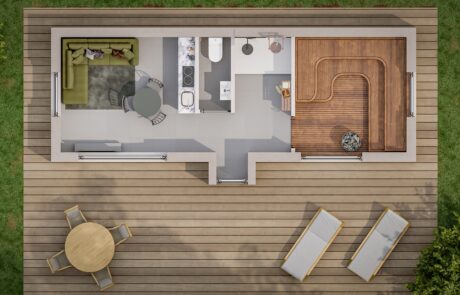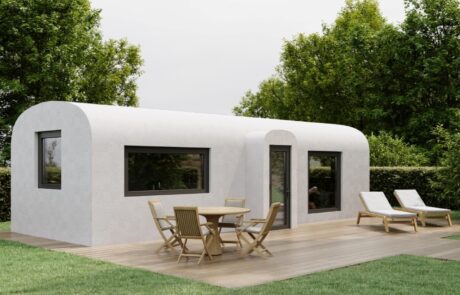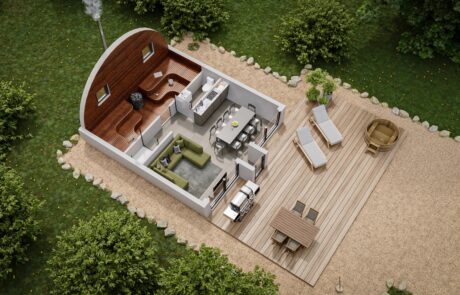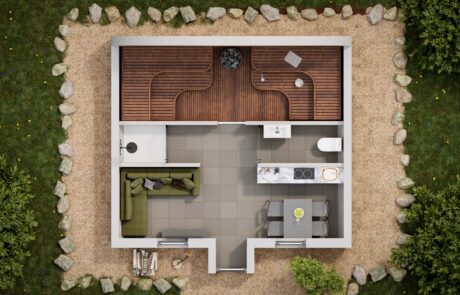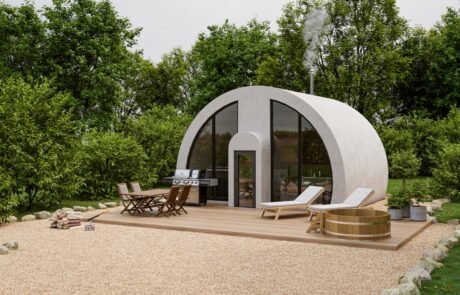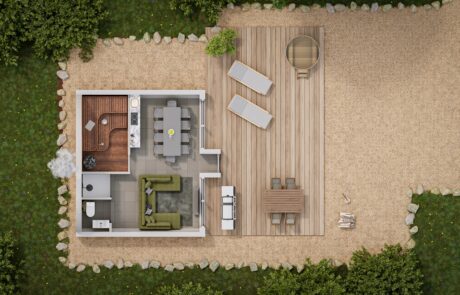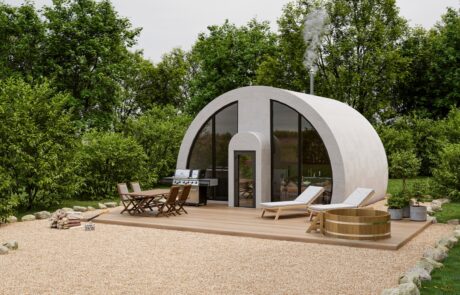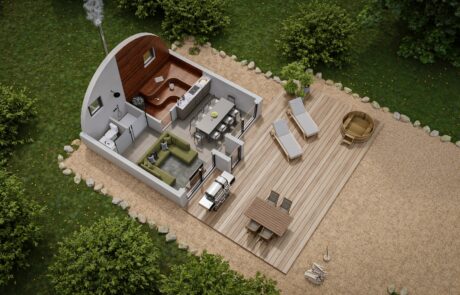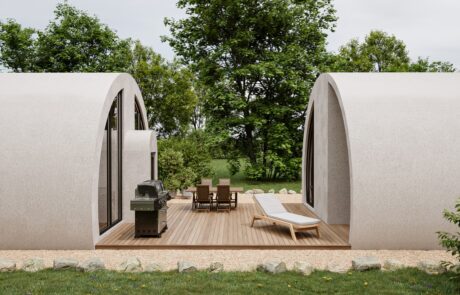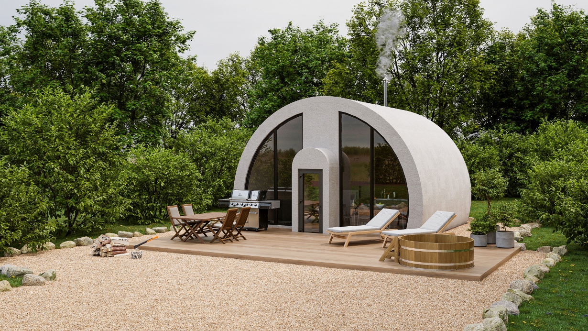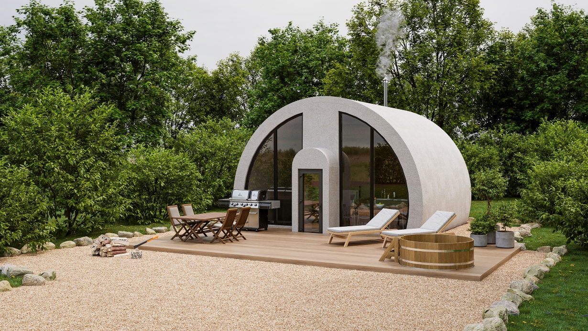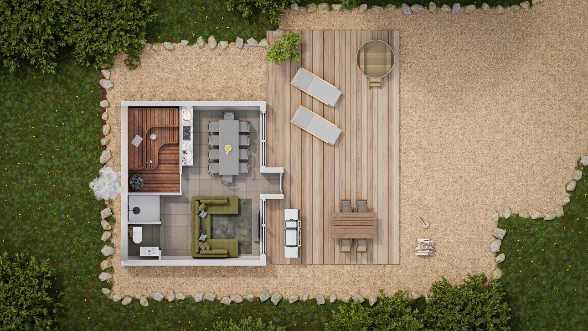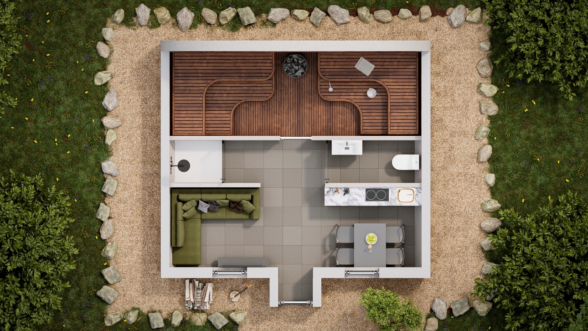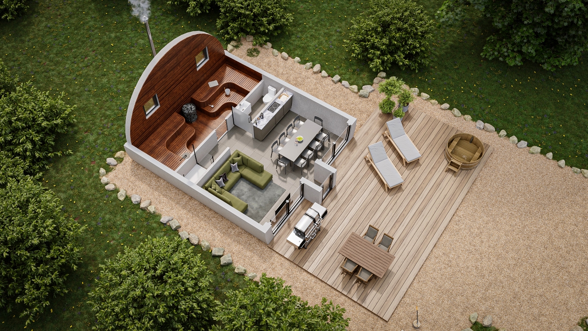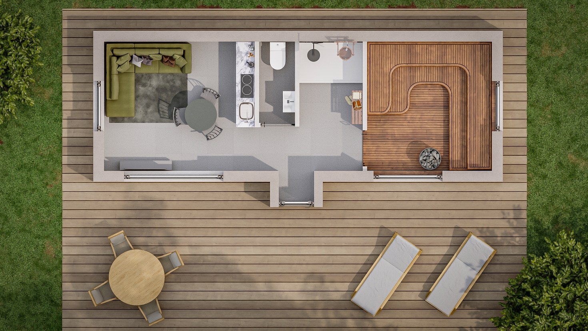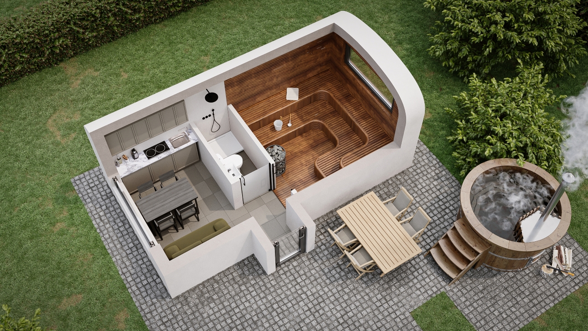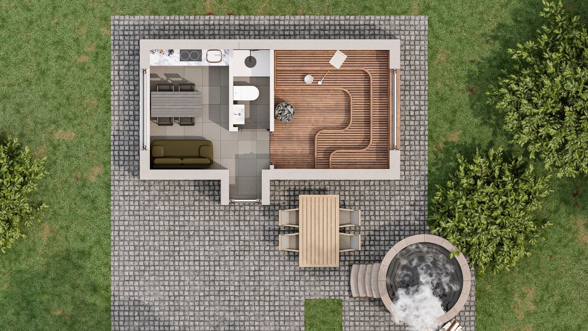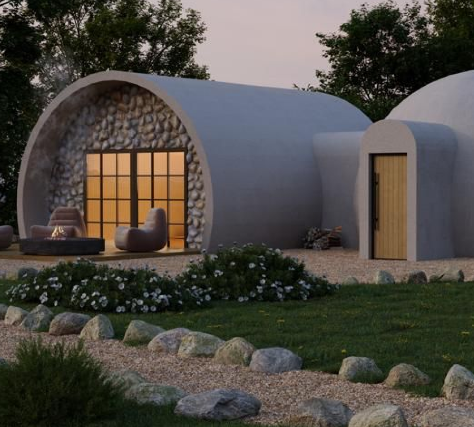Beschreibung des Projekts
Experience the pinnacle of relaxation and wellness with Nikrob Saunas, where innovation and tranquility converge to redefine the sauna experience. Step into a world of luxury with our state-of-the-art, eco-friendly, and energy-efficient sauna projects. With straightforward assembly instructions, creating your dream sauna is a breeze. For a seamless experience, enlist our premium construction team to install your sauna on-site. Enjoy benefits such as energy efficiency, thermal comfort, optimal space utilization, and resilience to various conditions. Transform your space into a haven of relaxation with the soothing ambiance of our sauna interiors, promoting mindfulness and tranquility. Offering affordability, swift construction, and unmatched quality, NIKROB HOME Saunas provides the epitome of modern wellness.
Beschreibung des Projekts
"Erweitern Sie Ihre Wellness-Reise mit den Saunen von Nikrob Homes: Entspannung neu definiert. Treten Sie ein in die Zukunft des Wohlbefindens mit Nikrob Homes Saunas, wo Innovation auf Ruhe trifft! Unsere Saunen, die aus revolutionären Kuppelkonstruktionen gefertigt sind, versprechen ein unvergleichliches Erlebnis der Entspannung und Verjüngung. Inspiriert von den geometrischen Wundern der Kuppelarchitektur, definieren unsere Saunen Komfort und Stil neu. Mit dem Schwerpunkt auf ergonomischem Design und nachhaltigen Materialien bietet jede Sauna eine heitere Oase der Entspannung und Besinnung."
Sauna Anwendung
"Erweitern Sie Ihre Wellness-Reise mit den Saunen von Nikrob Homes: Entspannung neu definiert. Treten Sie ein in die Zukunft des Wohlbefindens mit Nikrob Homes Saunas, wo Innovation auf Ruhe trifft! Unsere Saunen, die aus revolutionären Kuppelkonstruktionen gefertigt sind, versprechen ein unvergleichliches Erlebnis der Entspannung und Verjüngung. Inspiriert von den geometrischen Wundern der Kuppelarchitektur, definieren unsere Saunen Komfort und Stil neu. Mit dem Schwerpunkt auf ergonomischem Design und nachhaltigen Materialien bietet jede Sauna eine heitere Oase der Entspannung und Besinnung."

Energieklasse
A++

Nicht-toxische
Materialien

Klima-
Umweltfreundlich

50 Jahre
Garantie

Polystyrene’s
Safety

Katastrophensichere
Bauweise
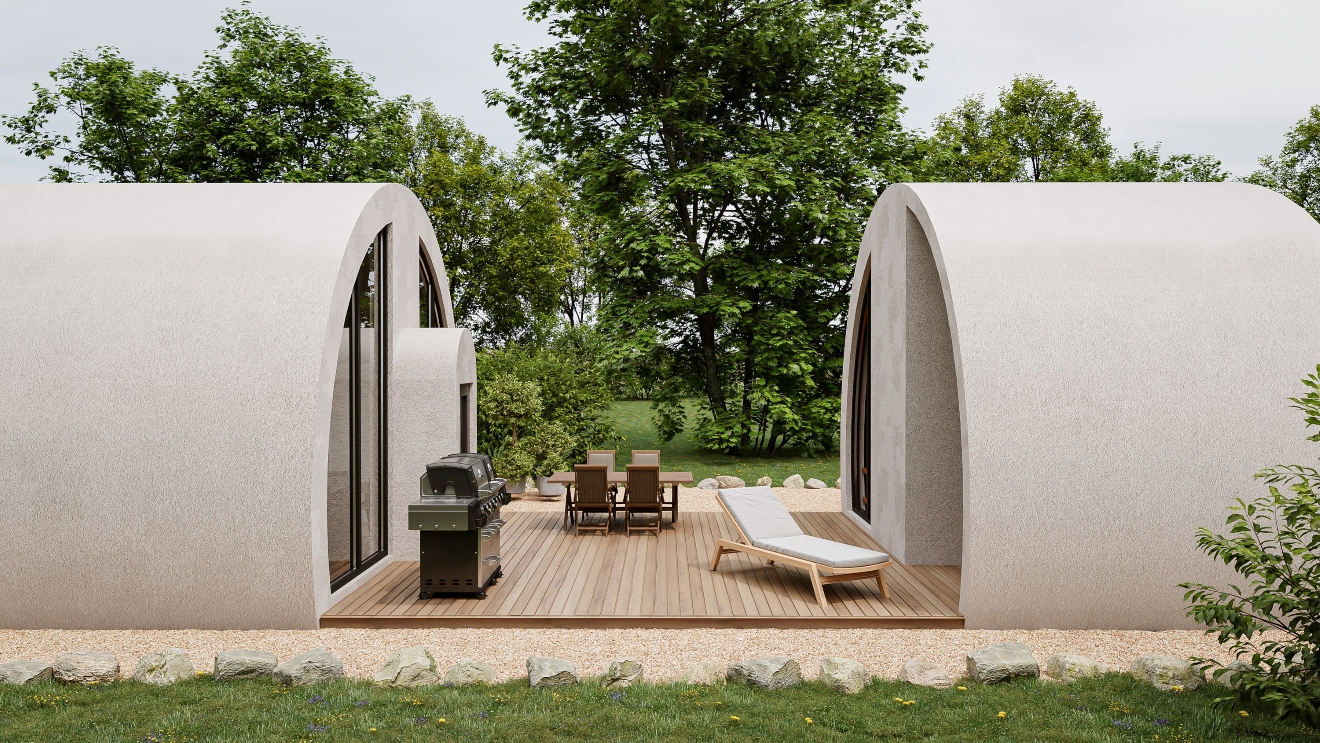
Haarlem + sauna
Total square: 39.3 m²
Dimensions: 5.6 x 6 m
Total height of ceilings: 3.3 m
Bedroom 1 (9 m²) 3 x 3 m
Bedroom 2 (7.8 m²) 2.6 x 3 m
Living-room (16.8 m²) 3 x 5.6 m
Sanitary unit (5.7 m²) 3.8 x 1.6 m
Sauna (16.8 m²) 5.6 x 3 m
Technology: prefabricated constructions
Insulation: polystyrene 150/250 mm
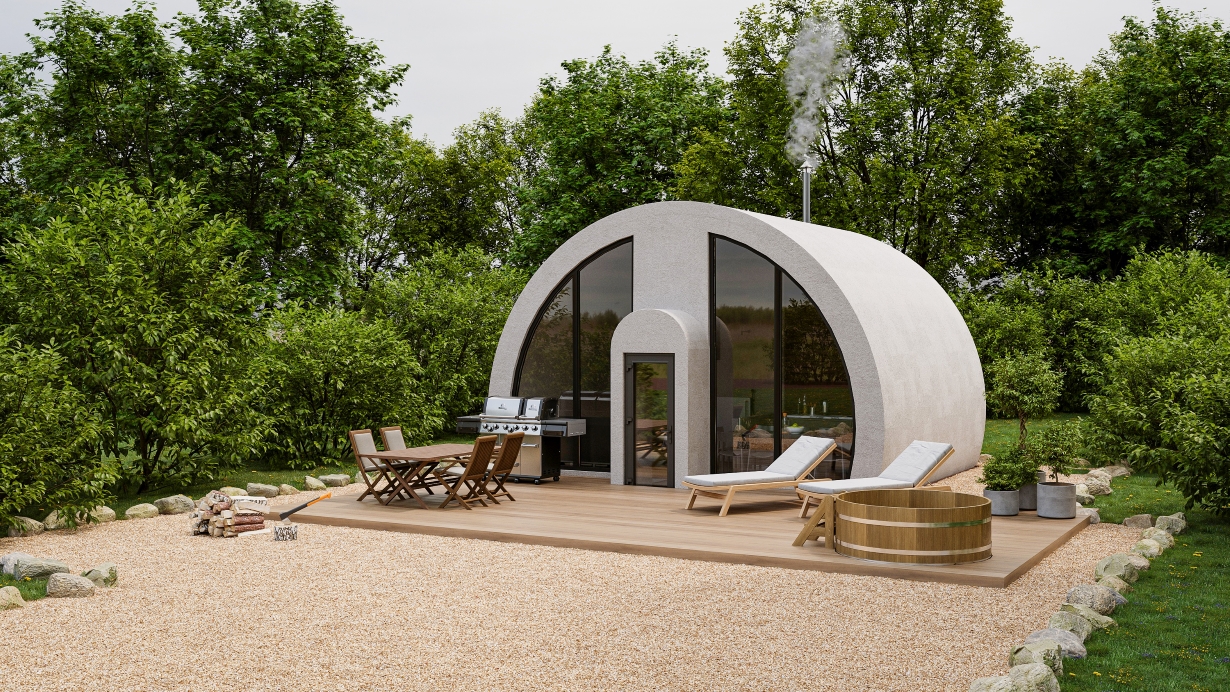
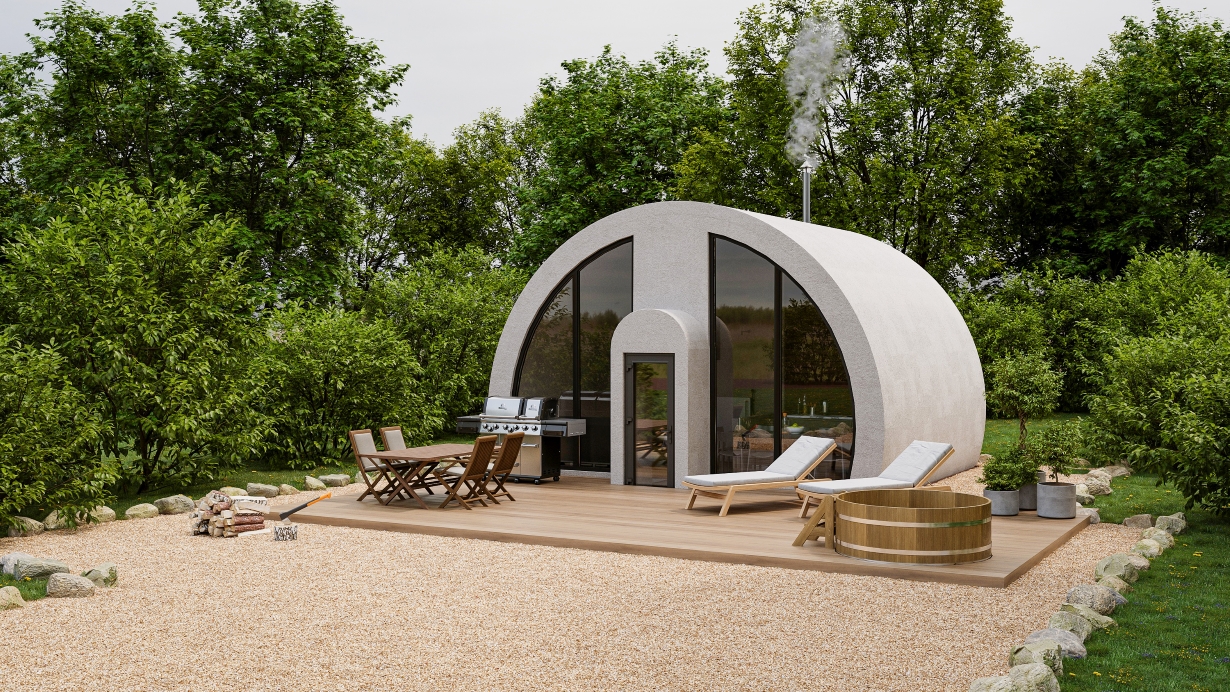

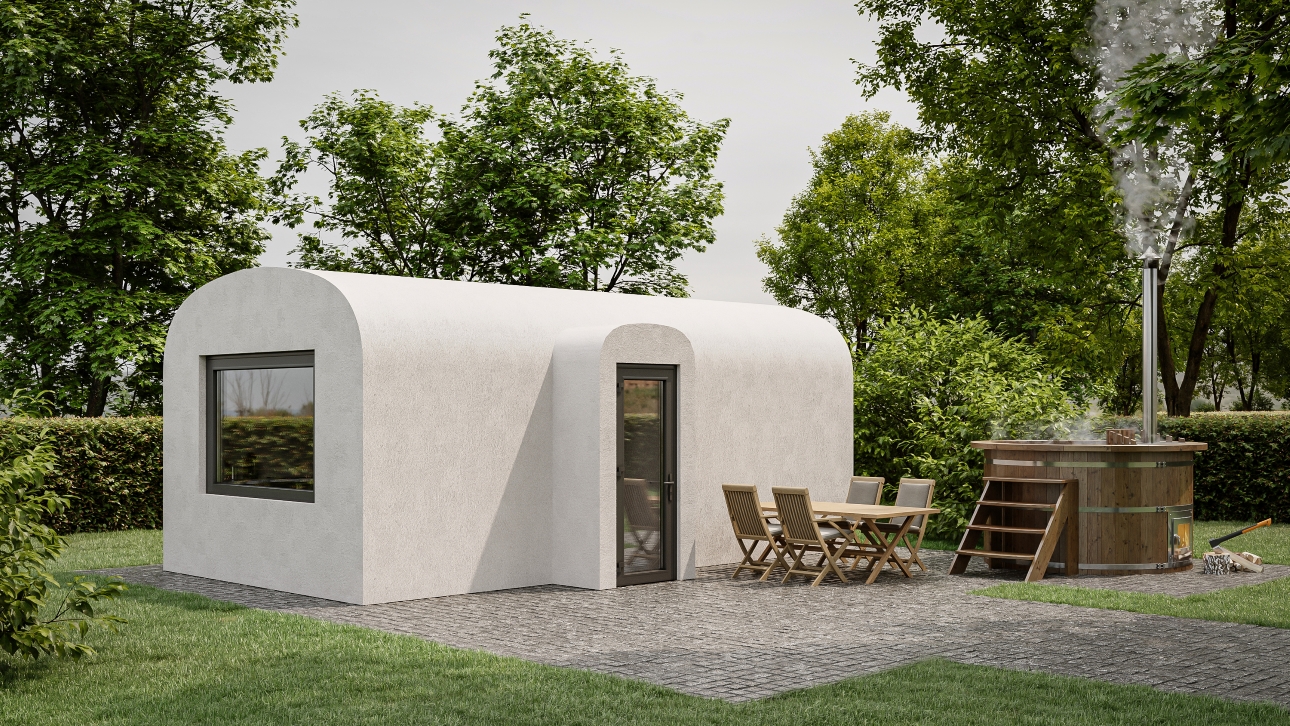
Modelle erkunden
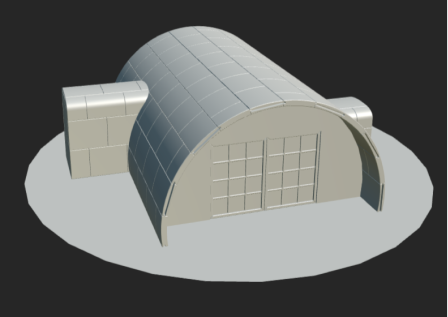
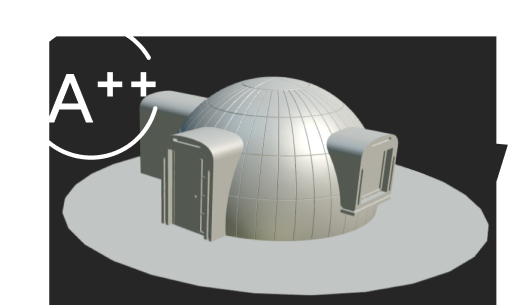

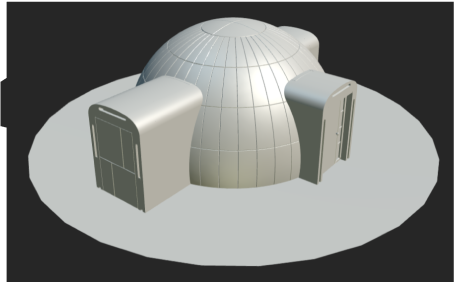
Sphere250
9500 €
Tunnel150
6500 €
Tunnel250
9500 €
Sphere150
6500 €
Galerie
Bist du bereit, deinen Lebensraum zu gestalten?
Kontaktiere uns
Ready To Define
Your Living Space?
Conatct us:









