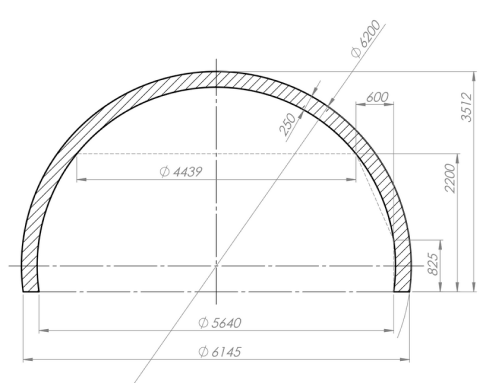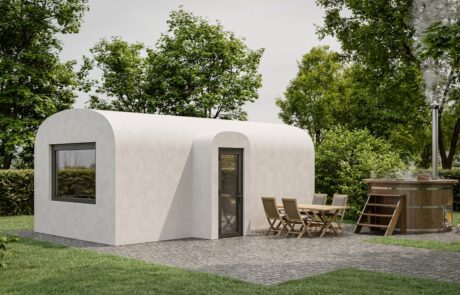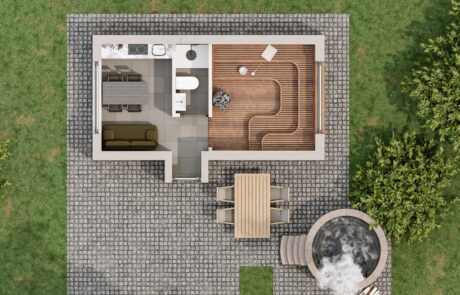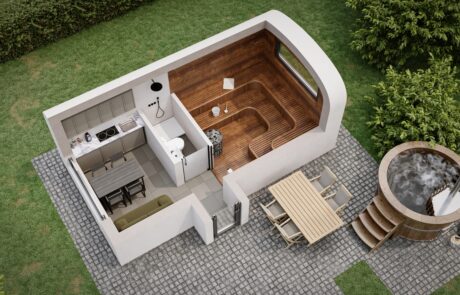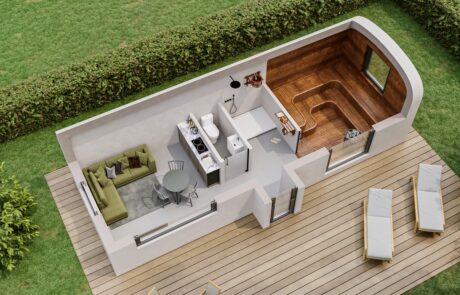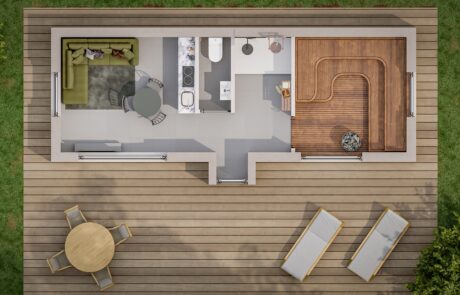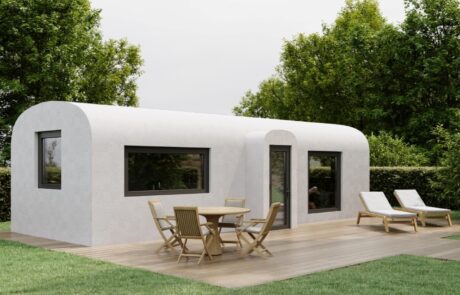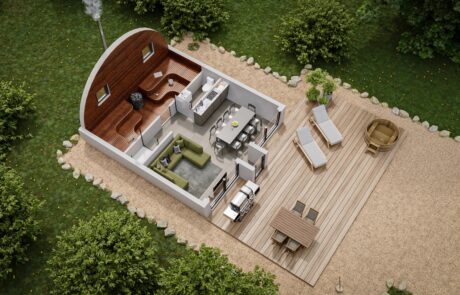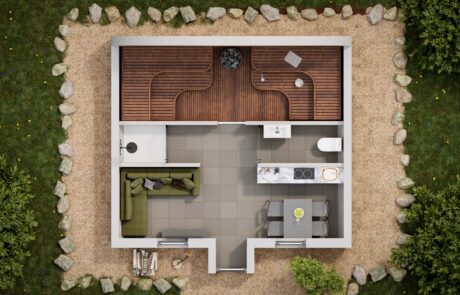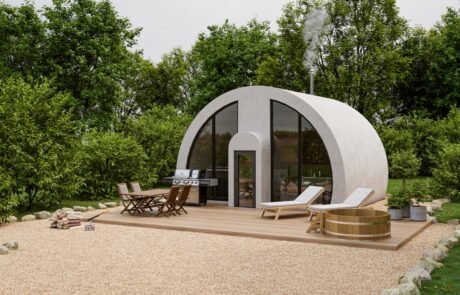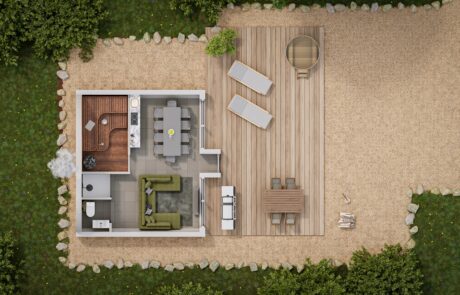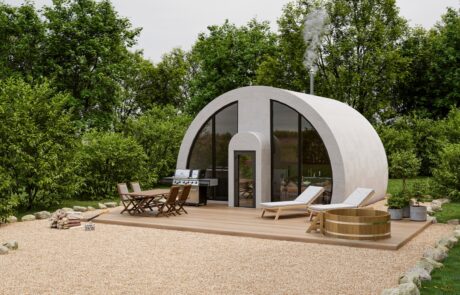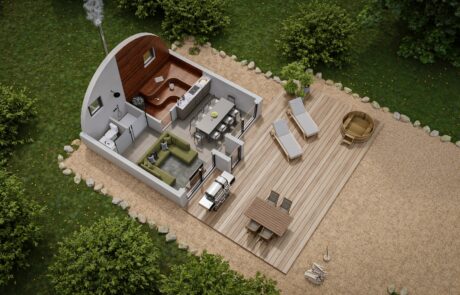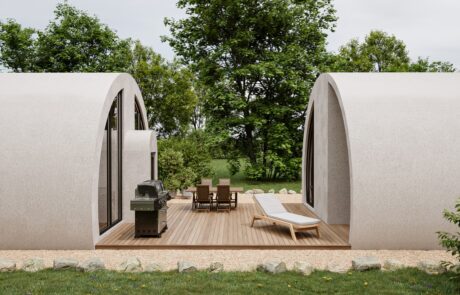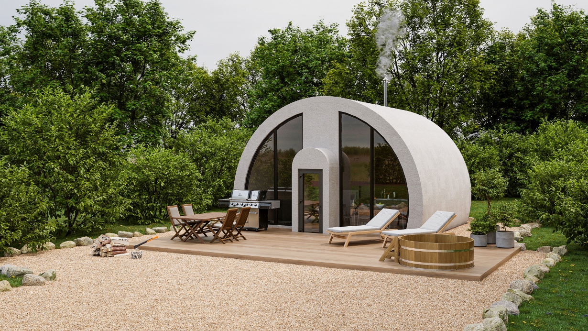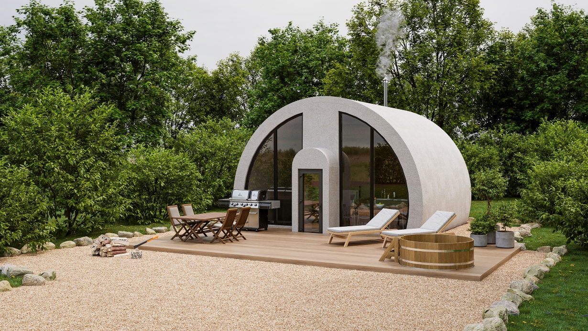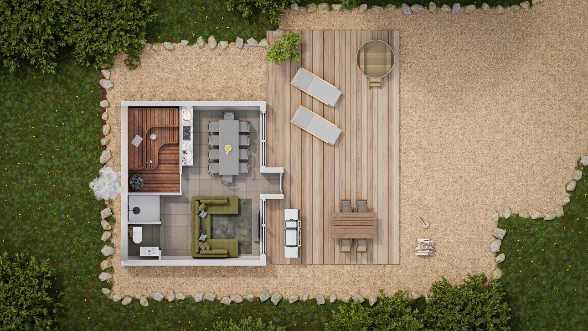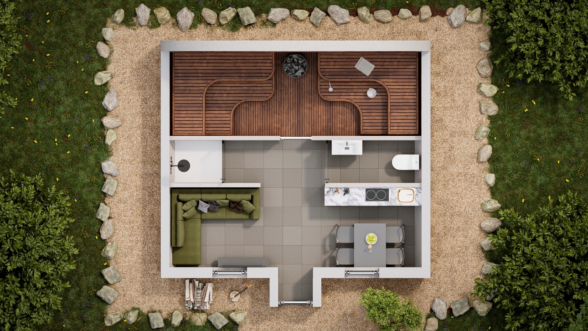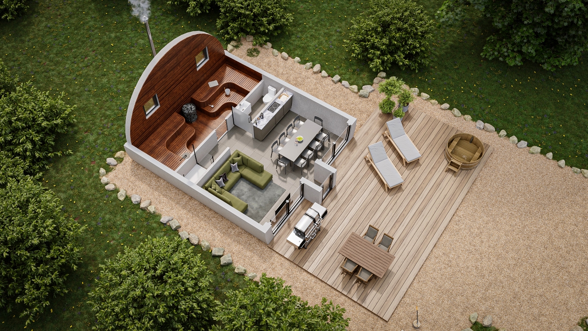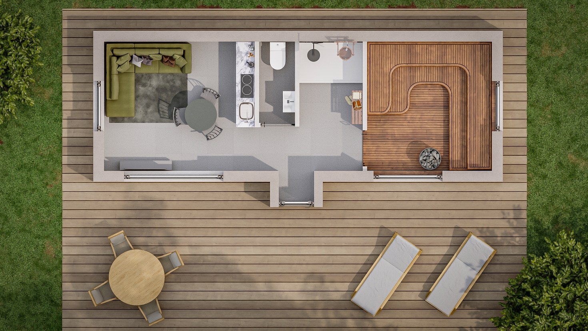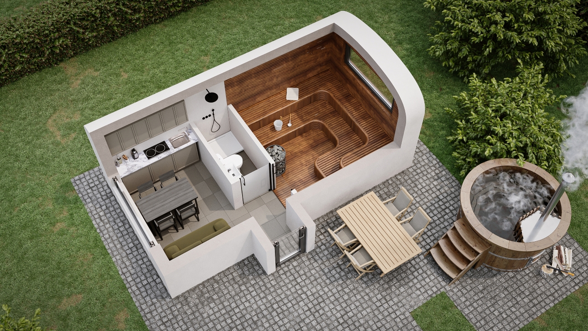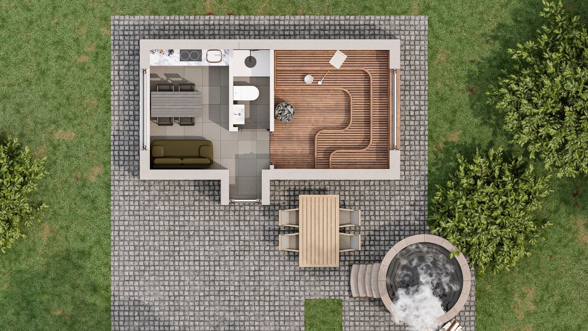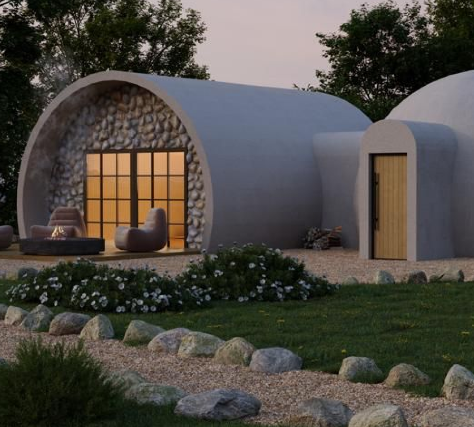Opis projektu
Experience the pinnacle of relaxation and wellness with Nikrob Saunas, where innovation and tranquility converge to redefine the sauna experience. Step into a world of luxury with our state-of-the-art, eco-friendly, and energy-efficient sauna projects. With straightforward assembly instructions, creating your dream sauna is a breeze. For a seamless experience, enlist our premium construction team to install your sauna on-site. Enjoy benefits such as energy efficiency, thermal comfort, optimal space utilization, and resilience to various conditions. Transform your space into a haven of relaxation with the soothing ambiance of our sauna interiors, promoting mindfulness and tranquility. Offering affordability, swift construction, and unmatched quality, NIKROB HOME Saunas provides the epitome of modern wellness.
Opis projektu
Twoja droga do dobrego samopoczucia z saunami Nikrob Homes: Nowa definicja relaksu. Wkrocz w przyszłość wellness z saunami Nikrob Homes, gdzie innowacja spotyka się ze spokojem! Nasze sauny, wykonane z rewolucyjnych struktur kopułowych, obiecują niezrównane doświadczenie w relaksie i regeneracji. Inspirowane geometrycznymi cudami architektury kopułowej, nasze sauny na nowo definiują komfort i styl. Dzięki skupieniu się na ergonomicznej konstrukcji i zrównoważonych materiałach, każda sauna stanowi oazę spokoju dla relaksu i refleksji.
Zastosowanie jako sauna
Twoja droga do dobrego samopoczucia z saunami Nikrob Homes: Nowa definicja relaksu. Wkrocz w przyszłość wellness z saunami Nikrob Homes, gdzie innowacja spotyka się ze spokojem! Nasze sauny, wykonane z rewolucyjnych struktur kopułowych, obiecują niezrównane doświadczenie w relaksie i regeneracji. Inspirowane geometrycznymi cudami architektury kopułowej, nasze sauny na nowo definiują komfort i styl. Dzięki skupieniu się na ergonomicznej konstrukcji i zrównoważonych materiałach, każda sauna stanowi oazę spokoju dla relaksu i refleksji.

Klasa
energetyczna A++

Nietoksyczne
materiały

Przyjazne dla
środowiska i klimatu

50-letnia
gwarancja

Polystyrene’s
Safety

Konstrukcja
odporna na katastrofy
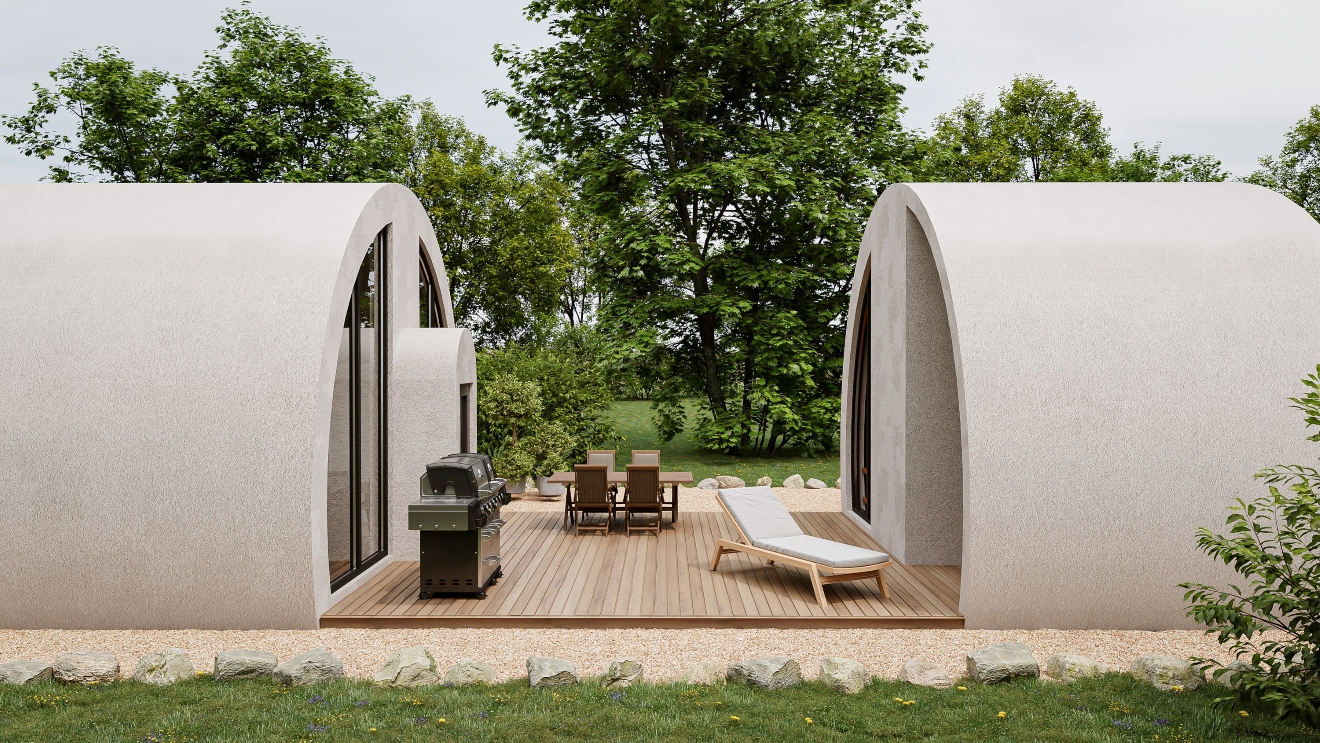
Haarlem + sauna
Total square: 39.3 m²
Dimensions: 5.6 x 6 m
Total height of ceilings: 3.3 m
Bedroom 1 (9 m²) 3 x 3 m
Bedroom 2 (7.8 m²) 2.6 x 3 m
Living-room (16.8 m²) 3 x 5.6 m
Sanitary unit (5.7 m²) 3.8 x 1.6 m
Sauna (16.8 m²) 5.6 x 3 m
Technology: prefabricated constructions
Insulation: polystyrene 150/250 mm
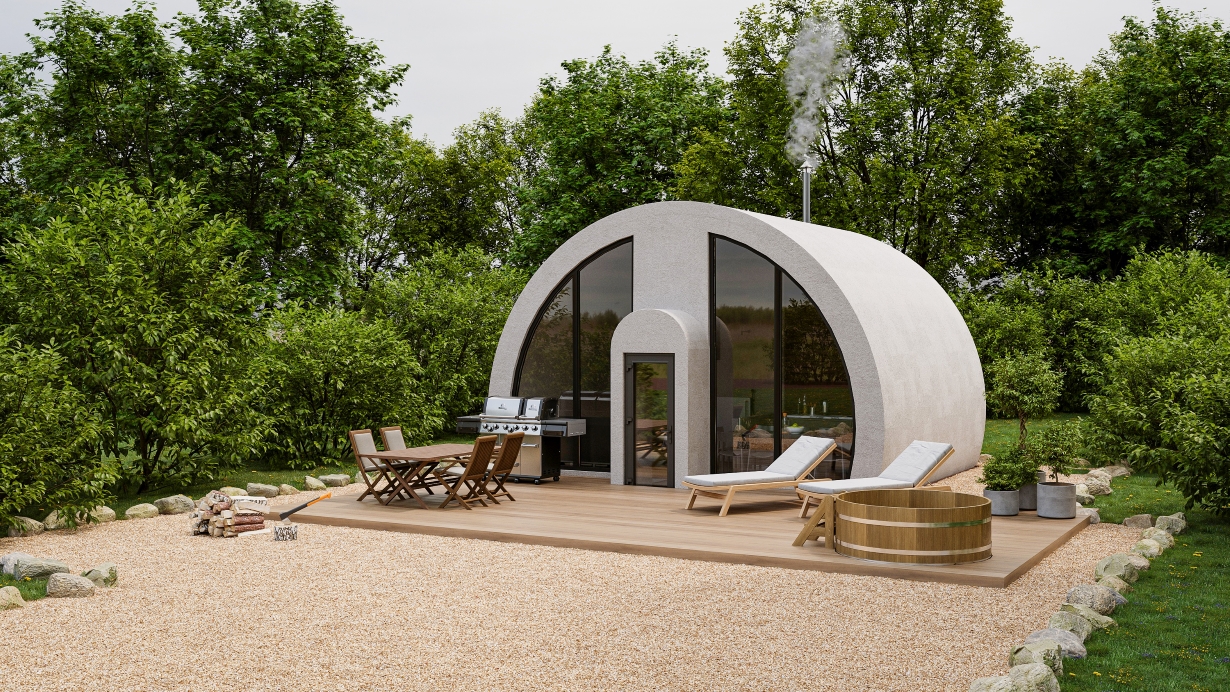
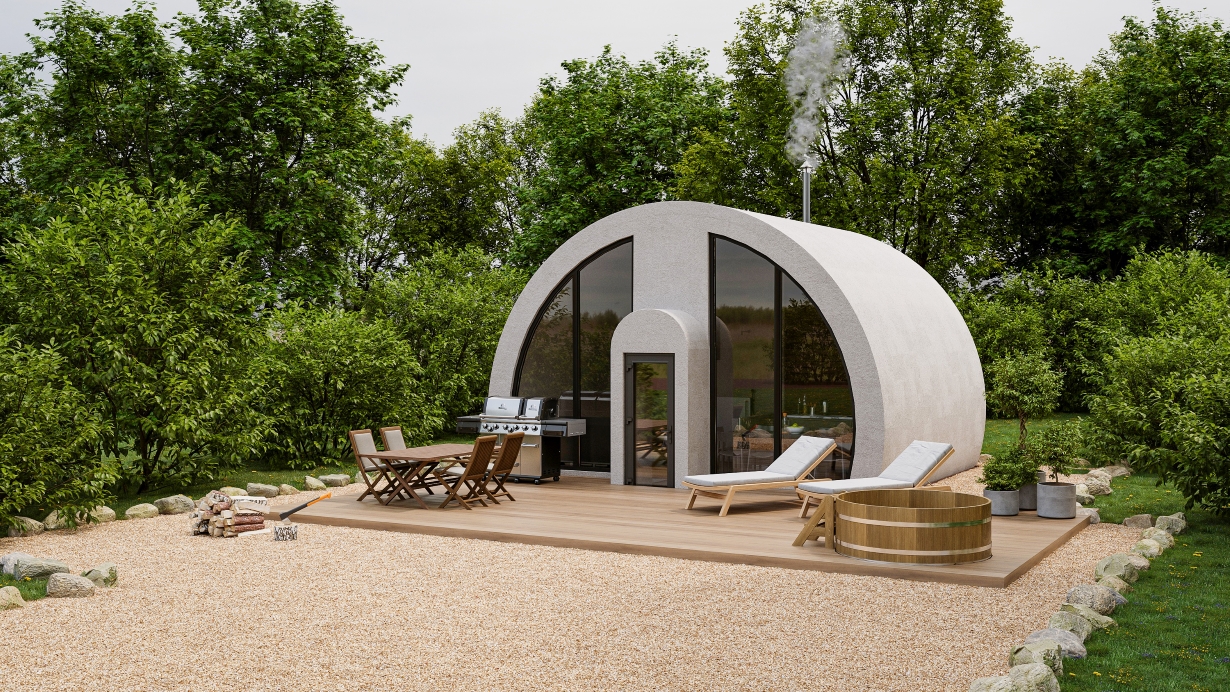

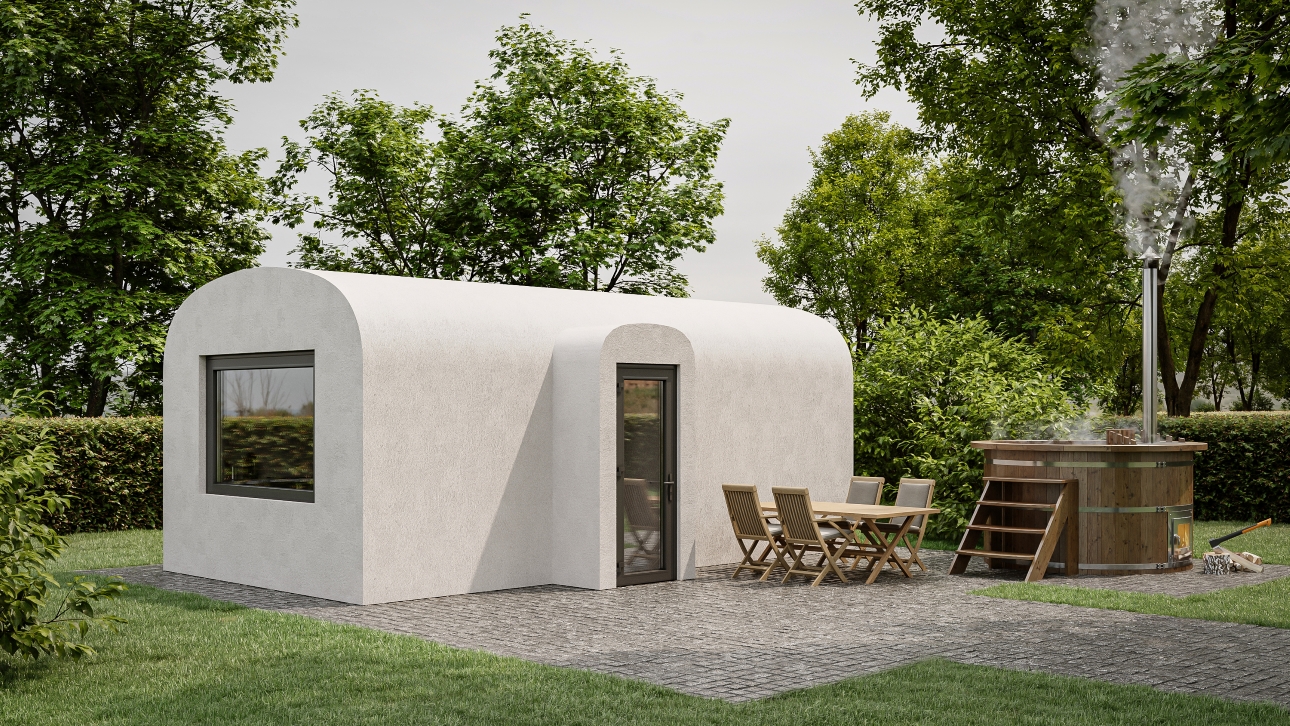
Przegląd modeli
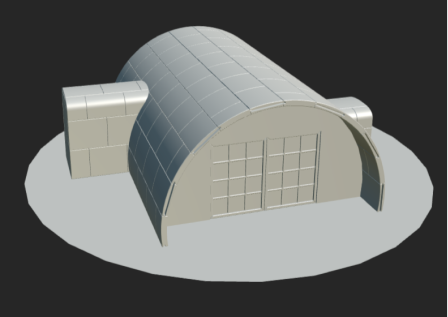
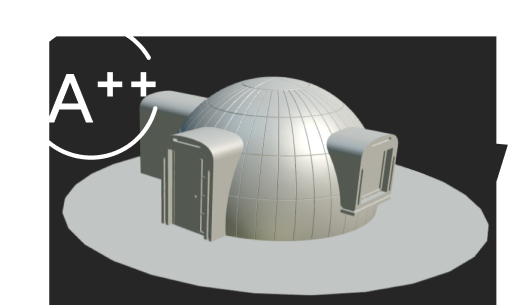

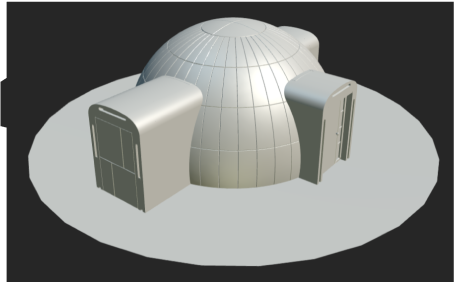
Sphere250
9500 €
Tunnel150
6500 €
Tunnel250
9500 €
Sphere150
6500 €
Galeria
Gotowy do zdefiniowania swojej przestrzeni życiowej?
Skontaktuj się z nami
Ready To Define
Your Living Space?
Conatct us:









