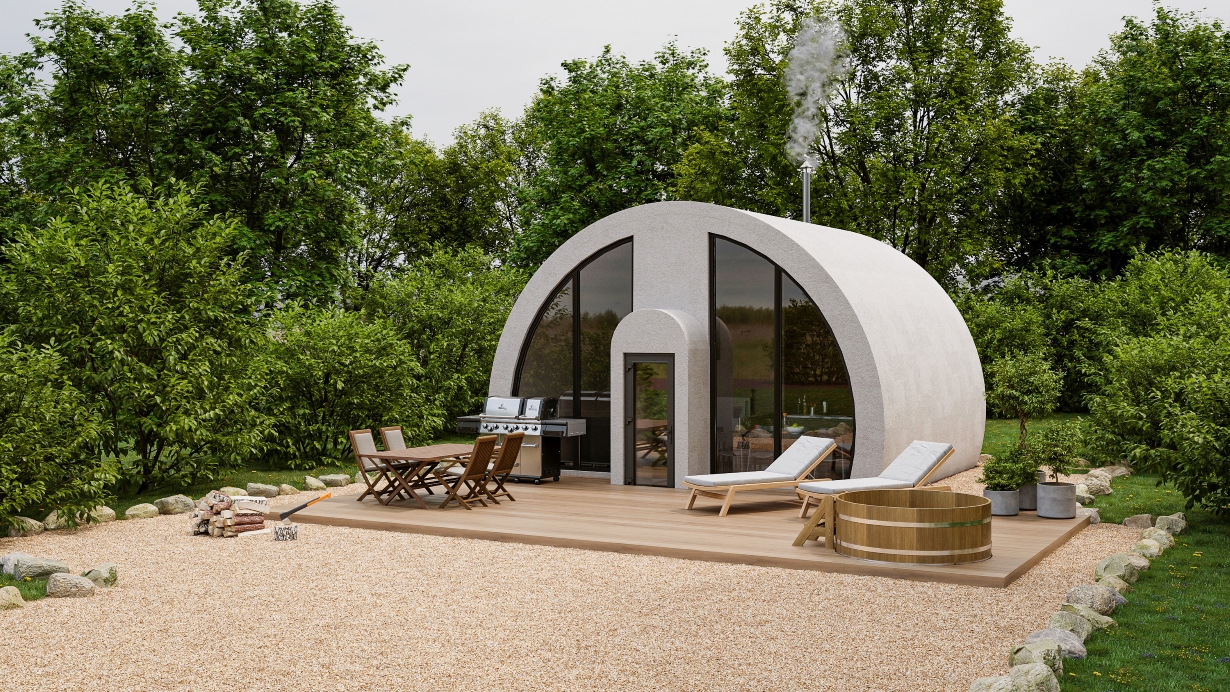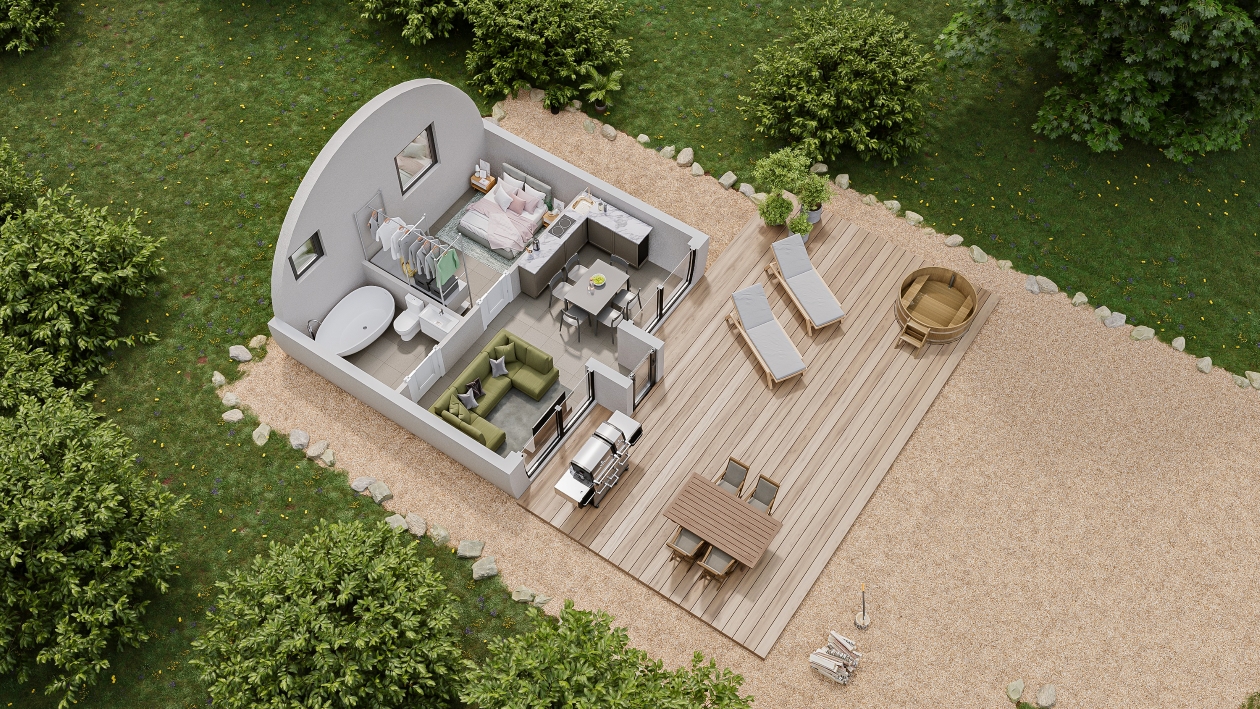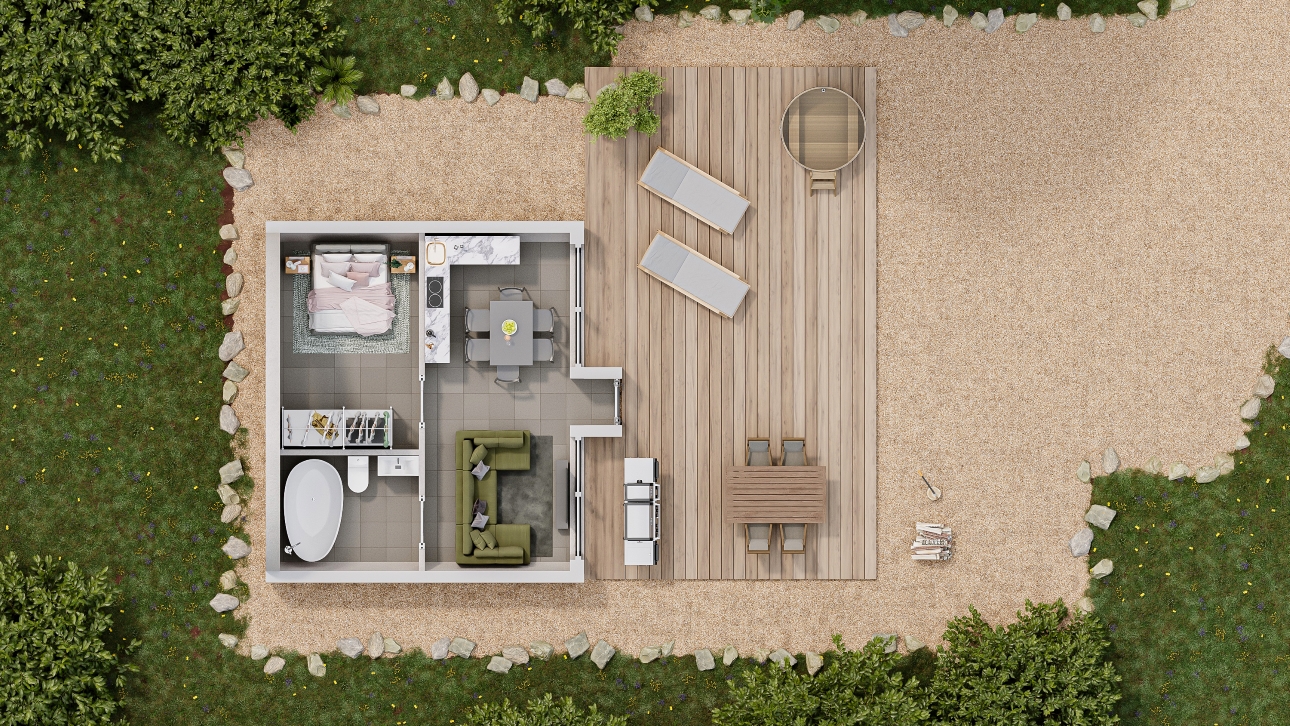
Total square: 33.6 m²
Dimensions: 5.6 x 6 m
Total height of ceilings: 3.3 m
Bedroom (12 m²) 3 x 4 m
Living-room (16.8 m²) 3 x 5.6 m
Sanitary unit (4.8 m²) 3 x 1.6 m
Technology: prefabricated constructions
Insulation: polystyrene 150/250 mm

Total square: 33.6 m²
Dimensions: 5.6 x 6 m
Total height of ceilings: 3.3 m
Bedroom (12 m²) 3 x 4 m
Living-room (16.8 m²) 3 x 5.6 m
Sanitary unit (4.8 m²) 3 x 1.6 m
Technology: prefabricated constructions
Insulation: polystyrene 150/250 mm
Standart application
Ventilation:
Heating:
Comfort warm floor:
Windows:
Waterproof membrane:
Floor basis:
recuperation/regeneration of air
air conditioning air to air
infrared film
metal-plastics
soft roofing
floor screed/concrete
Floor surface:
Interior wall decoration:
Exterior façade:
Bathroom/WC:
Assembling term:
laminate/parquet
decorative plaster painting
decorative plaster painting/clinker
tiles
30 days
Ventilation: recuperation/regeneration of air
Heating: air conditioning air to air
Comfort warm floor: infrared film
Windows: metal-plastics
Waterproof membrane: soft roofing
Floor basis: floor screed/concrete
Floor surface: laminate/parquet
Interior wall decoration: decorative plaster painting
Exterior façade: decorative plaster painting/clinker
Bathroom/WC: tiles
Assembling term: 30 days




