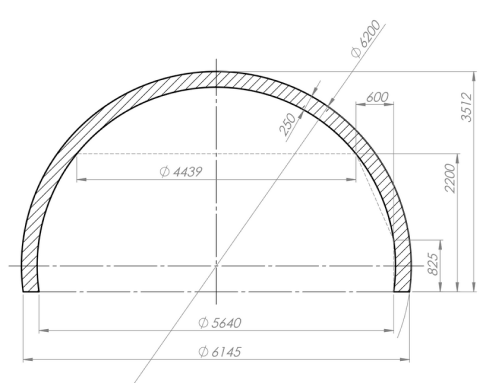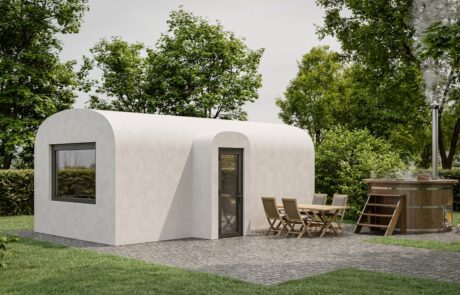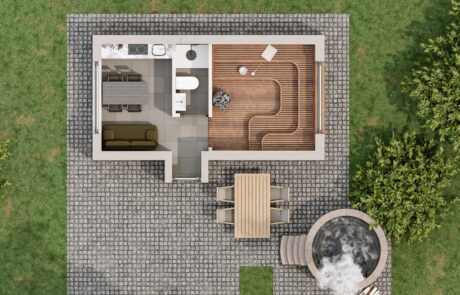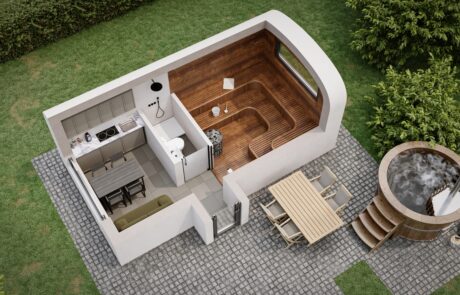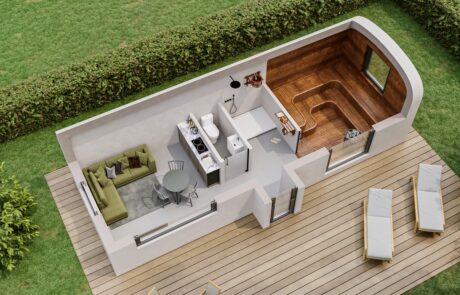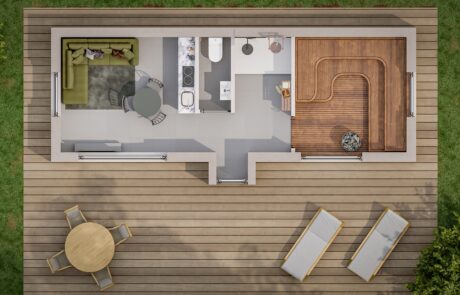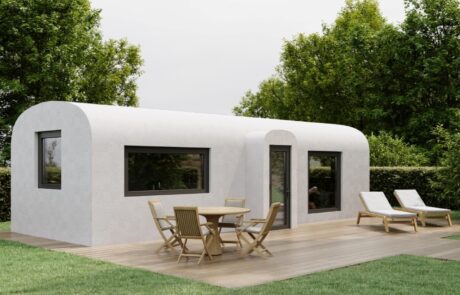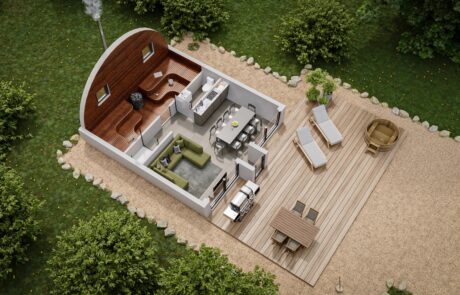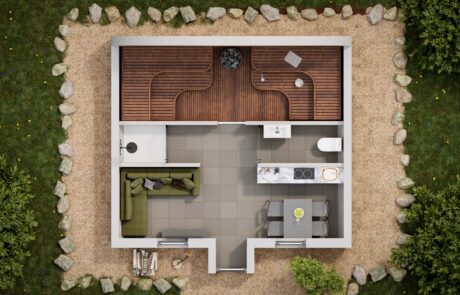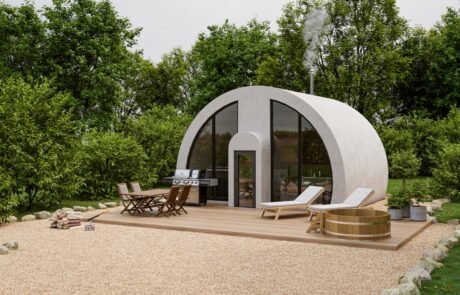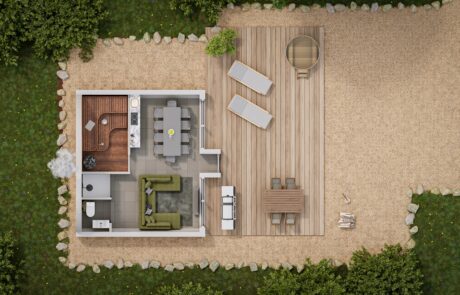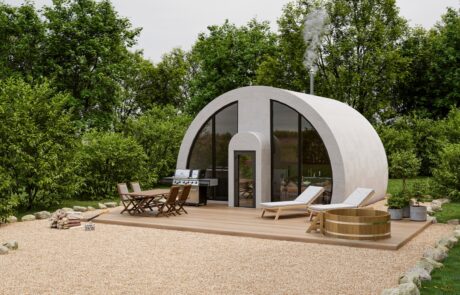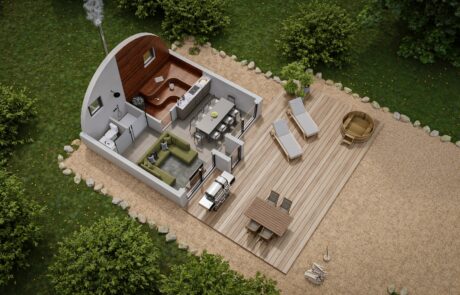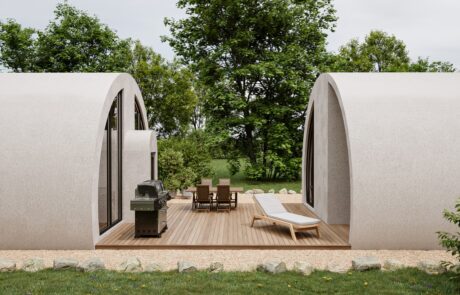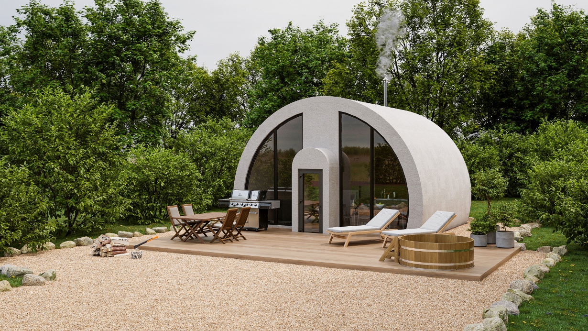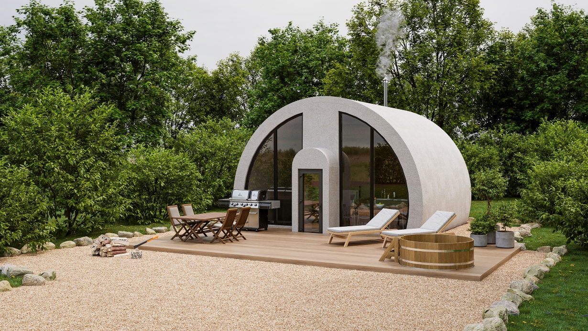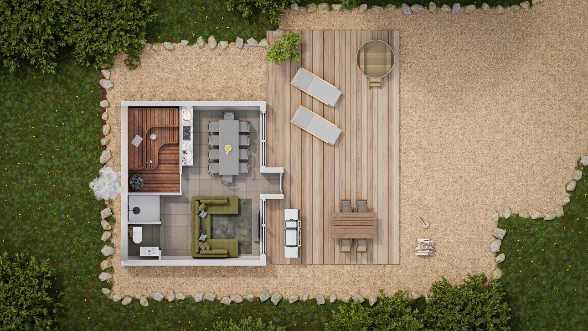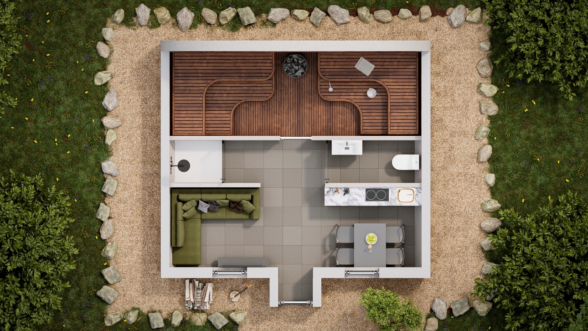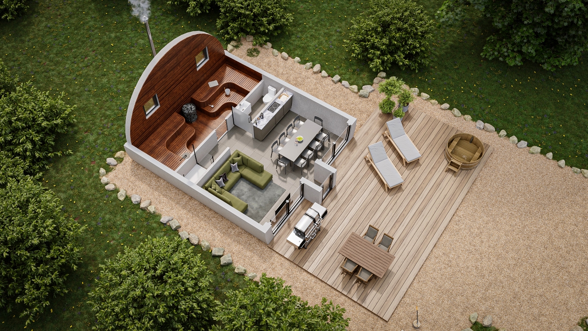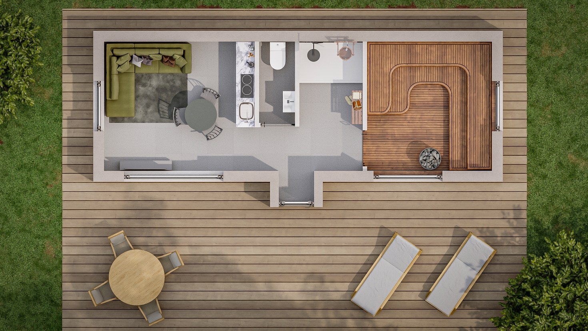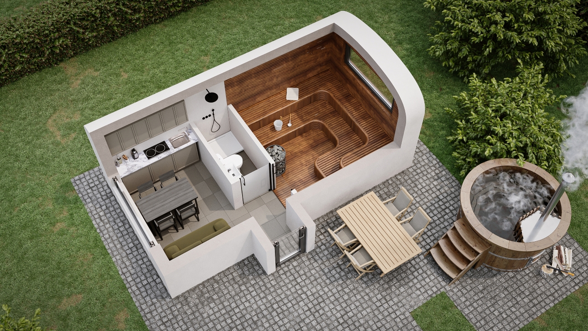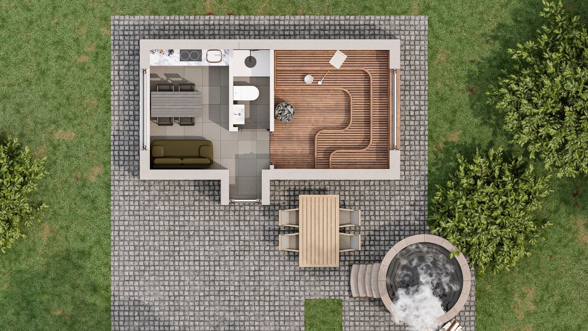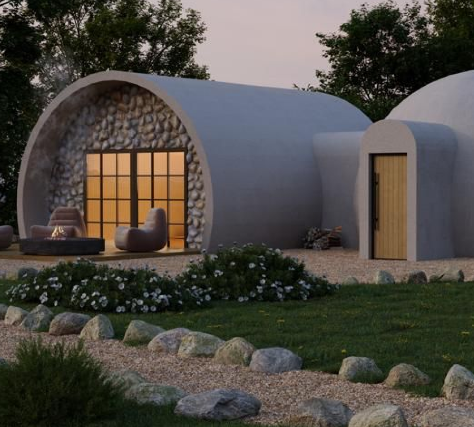Project description
Experience the pinnacle of relaxation and wellness with Nikrob Saunas, where innovation and tranquility converge to redefine the sauna experience. Step into a world of luxury with our state-of-the-art, eco-friendly, and energy-efficient sauna projects. With straightforward assembly instructions, creating your dream sauna is a breeze. For a seamless experience, enlist our premium construction team to install your sauna on-site. Enjoy benefits such as energy efficiency, thermal comfort, optimal space utilization, and resilience to various conditions. Transform your space into a haven of relaxation with the soothing ambiance of our sauna interiors, promoting mindfulness and tranquility. Offering affordability, swift construction, and unmatched quality, NIKROB HOME Saunas provides the epitome of modern wellness.
Project description
Elevate Your Wellness Journey with Nikrob Homes Saunas: Redefining Relaxation. Step into the future of wellness with Nikrob Homes Saunas, where innovation meets tranquility! Our saunas, crafted from revolutionary dome structures, promise an unparalleled experience in relaxation and rejuvenation. Inspired by the geometric marvels of domed architecture, our saunas redefine comfort and style. With a focus on ergonomic design and sustainable materials, each sauna offers a serene oasis for relaxation and reflection.
Sauna Application
Elevate Your Wellness Journey with Nikrob Homes Saunas: Redefining Relaxation. Step into the future of wellness with Nikrob Homes Saunas, where innovation meets tranquility! Our saunas, crafted from revolutionary dome structures, promise an unparalleled experience in relaxation and rejuvenation. Inspired by the geometric marvels of domed architecture, our saunas redefine comfort and style. With a focus on ergonomic design and sustainable materials, each sauna offers a serene oasis for relaxation and reflection.

Energy
Class A++

Non-toxic
Materials

Climate
Eco-friendly

50 Years
Guarantee

Polystyrene’s
Safety

Disaster resistant
Construction
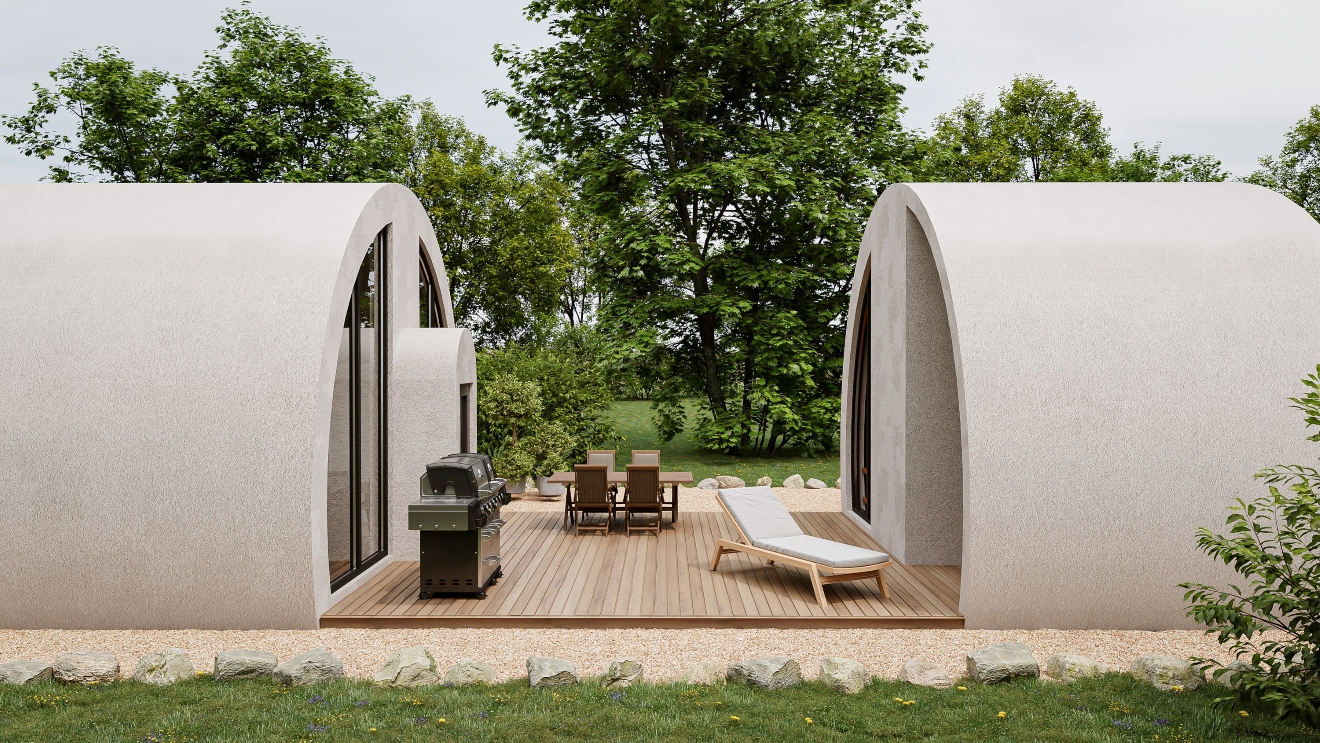
Haarlem + sauna
Total square: 39.3 m²
Dimensions: 5.6 x 6 m
Total height of ceilings: 3.3 m
Bedroom 1 (9 m²) 3 x 3 m
Bedroom 2 (7.8 m²) 2.6 x 3 m
Living-room (16.8 m²) 3 x 5.6 m
Sanitary unit (5.7 m²) 3.8 x 1.6 m
Sauna (16.8 m²) 5.6 x 3 m
Technology: prefabricated constructions
Insulation: polystyrene 150/250 mm
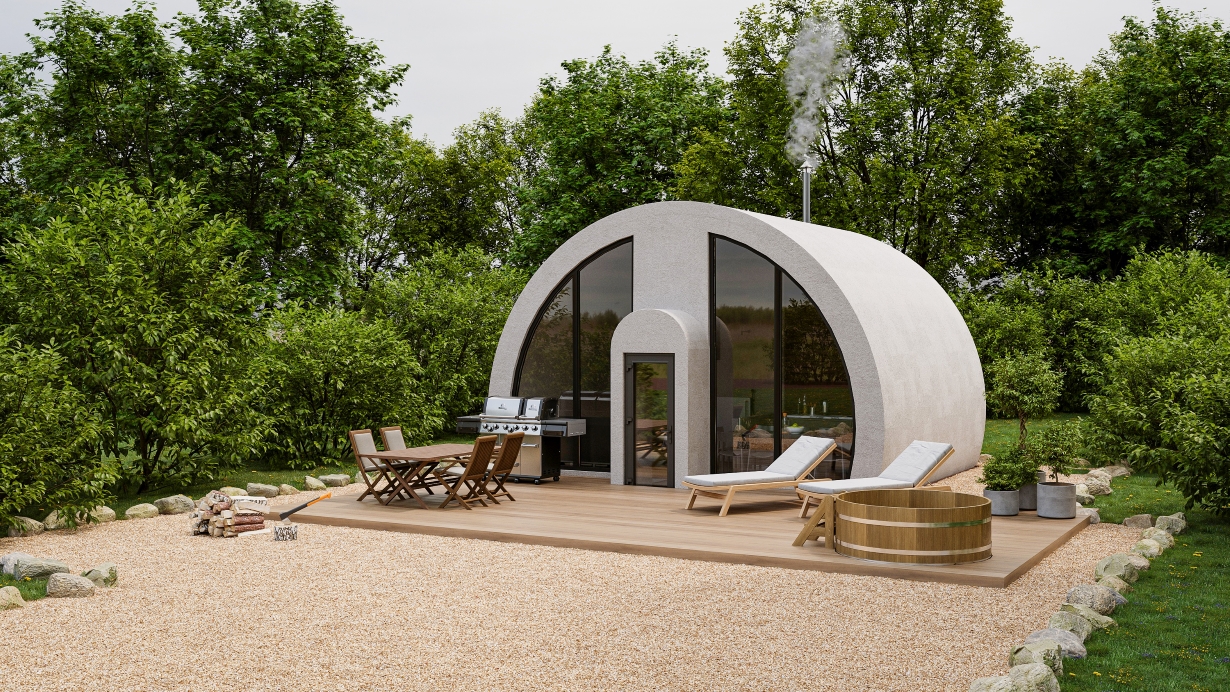
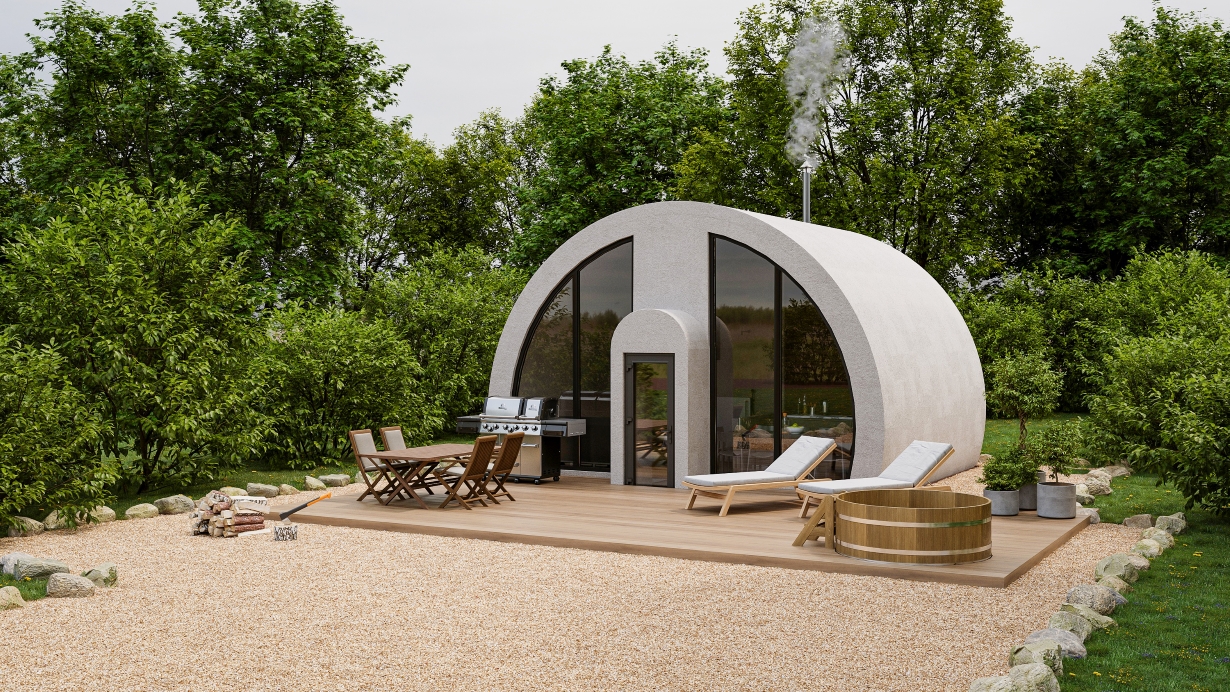

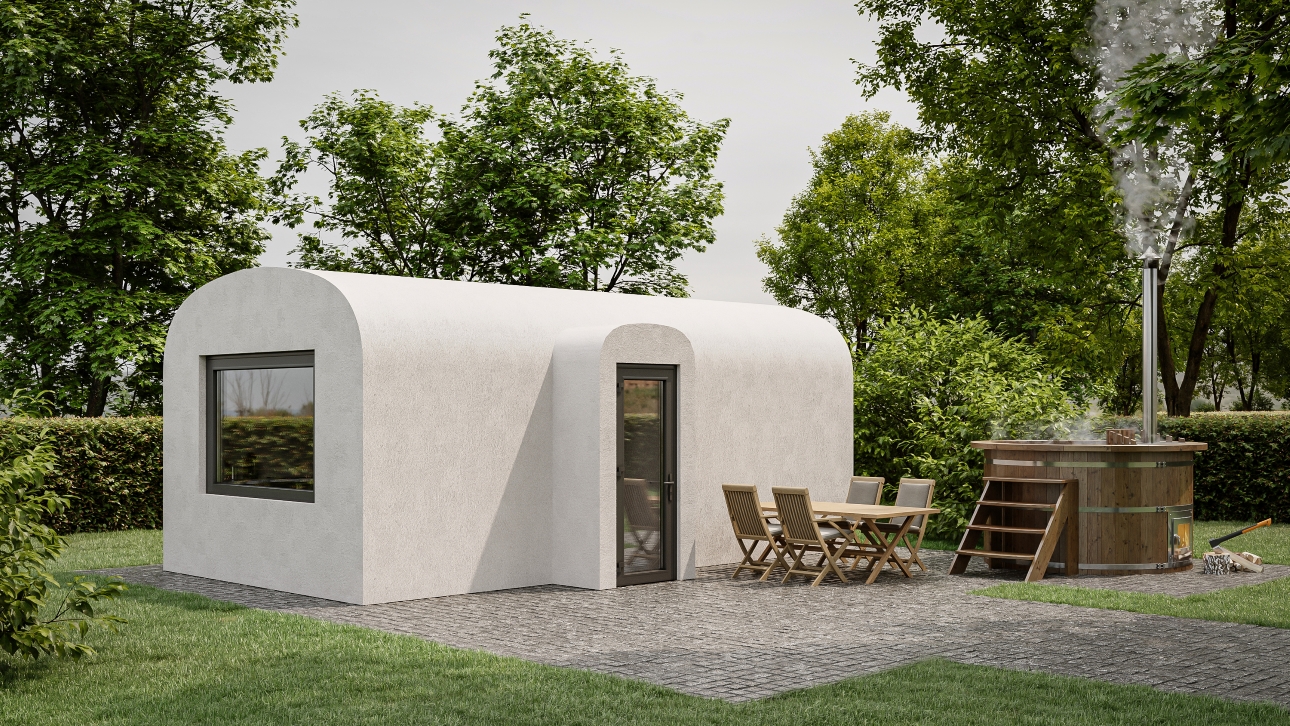
Explore Models
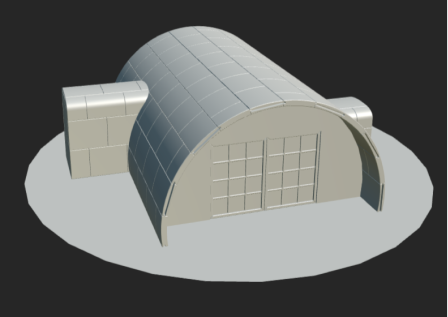
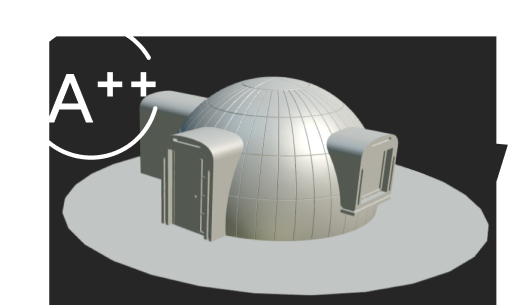

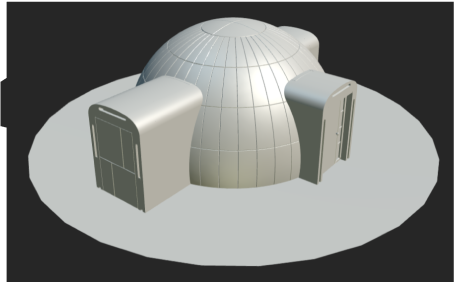
Sphere250
9500 €
Tunnel150
6500 €
Tunnel250
9500 €
Sphere150
6500 €
Gallery
Ready To Define Your living Space?
Contact us
Ready To Define
Your Living Space?
Conatct us:









