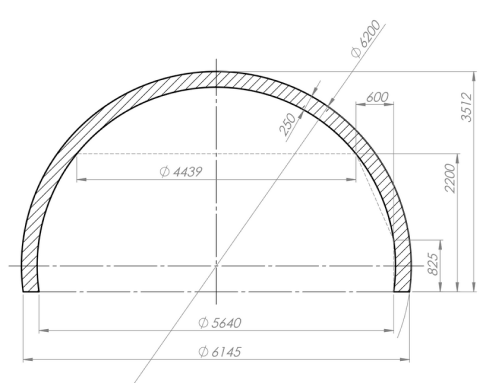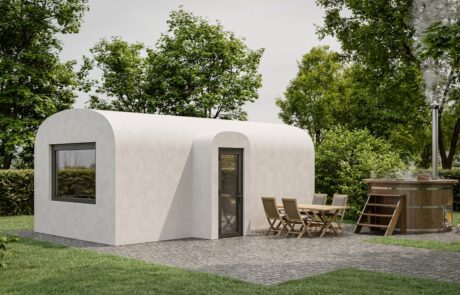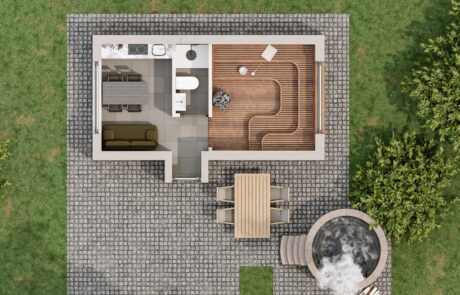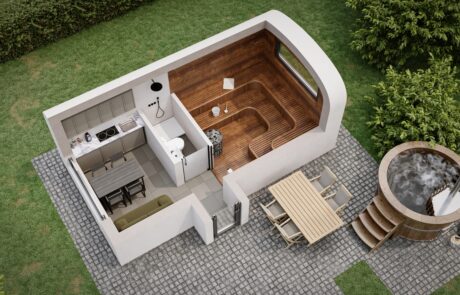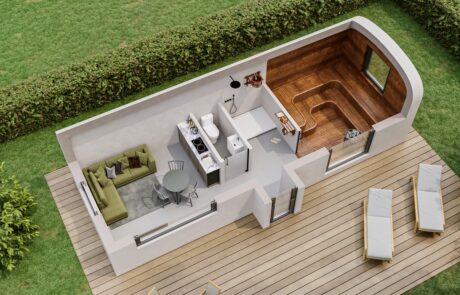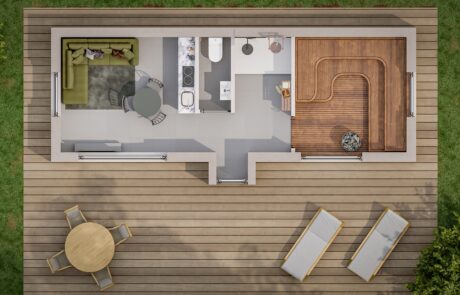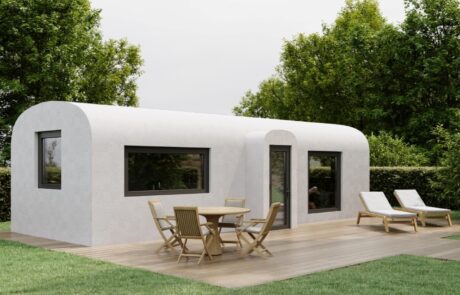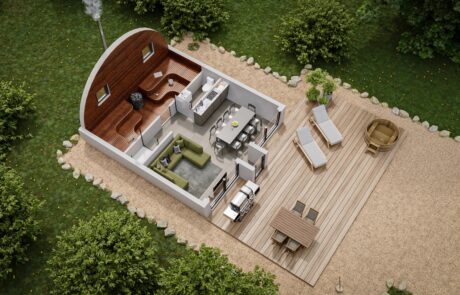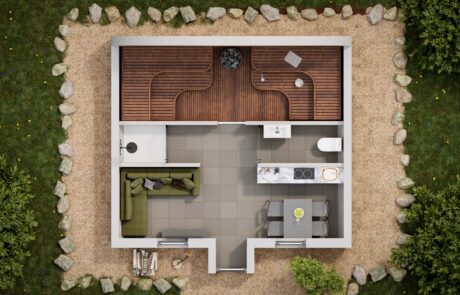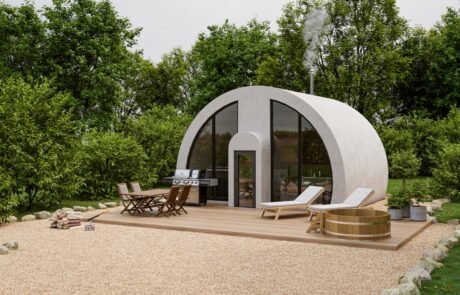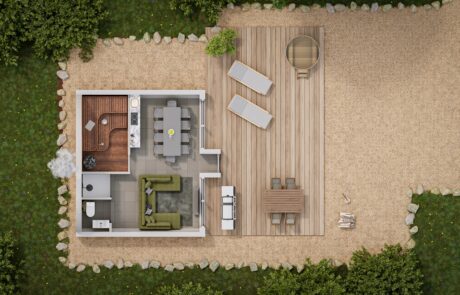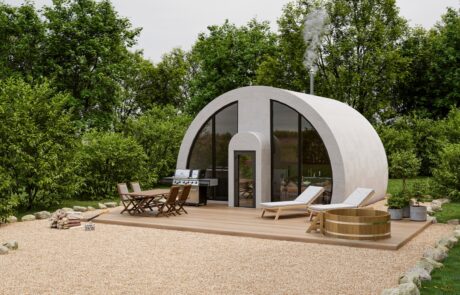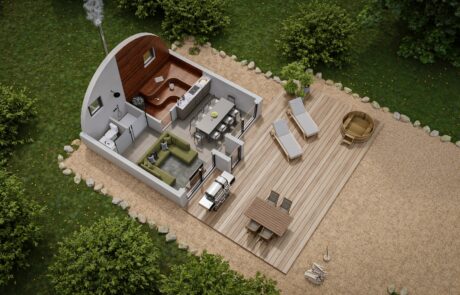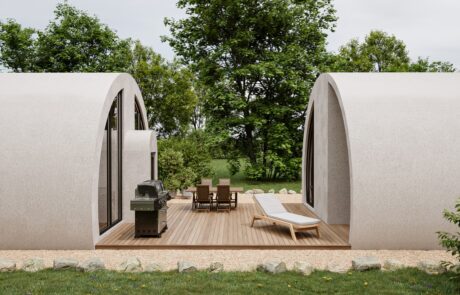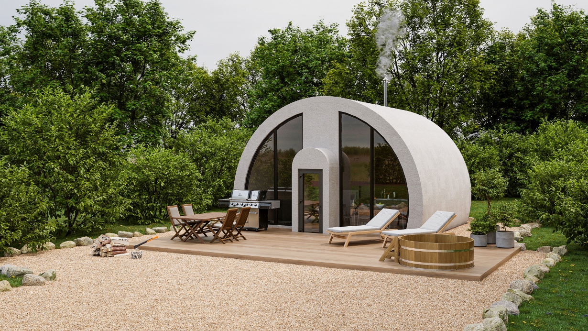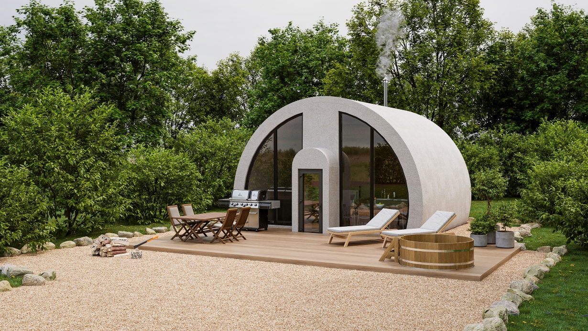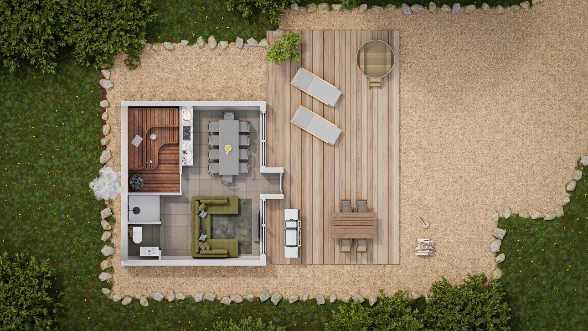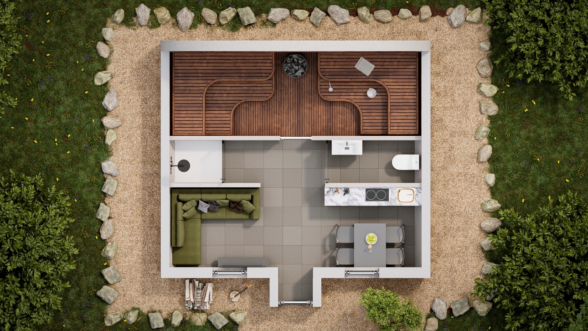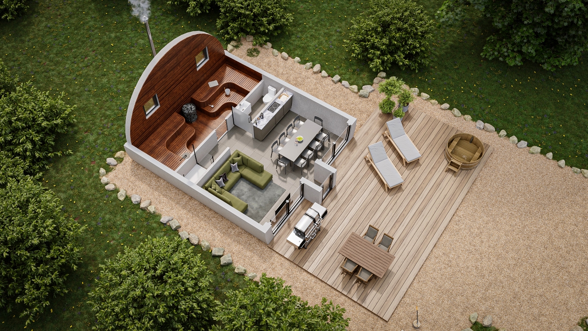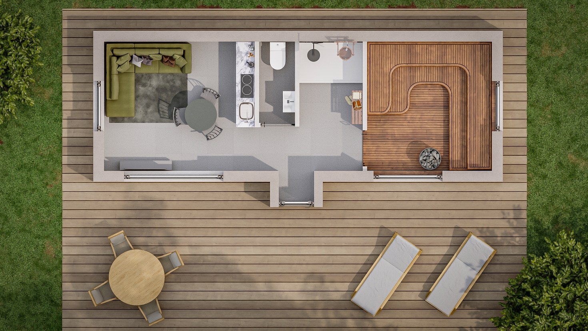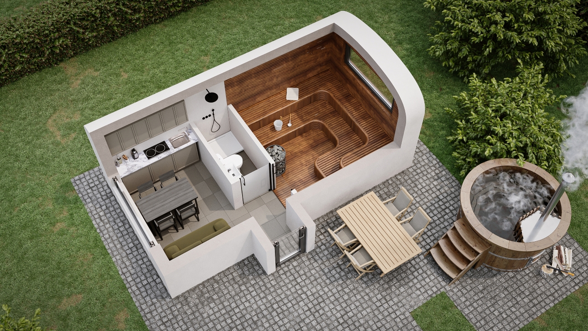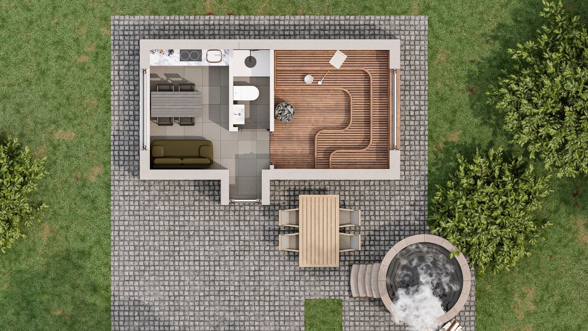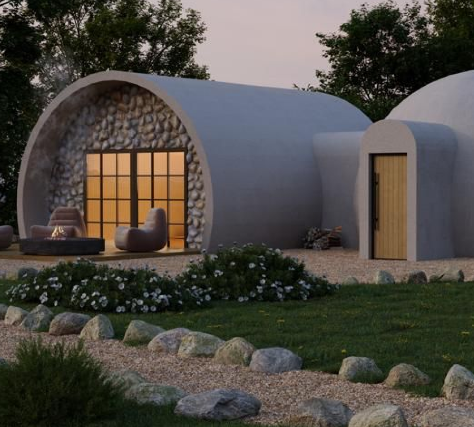Projectomschrijving
Experience the pinnacle of relaxation and wellness with Nikrob Saunas, where innovation and tranquility converge to redefine the sauna experience. Step into a world of luxury with our state-of-the-art, eco-friendly, and energy-efficient sauna projects. With straightforward assembly instructions, creating your dream sauna is a breeze. For a seamless experience, enlist our premium construction team to install your sauna on-site. Enjoy benefits such as energy efficiency, thermal comfort, optimal space utilization, and resilience to various conditions. Transform your space into a haven of relaxation with the soothing ambiance of our sauna interiors, promoting mindfulness and tranquility. Offering affordability, swift construction, and unmatched quality, NIKROB HOME Saunas provides the epitome of modern wellness.
Projectomschrijving
"Breng uw wellness-traject naar een hoger niveau met sauna's van Nikrob Homes: ontspanning opnieuw definiëren. Stap in de toekomst van wellness met sauna's van Nikrob Homes, waar innovatie en rust samenkomen! Onze sauna's, gemaakt van revolutionaire koepelconstructies, beloven een ongeëvenaarde ervaring op het gebied van ontspanning en verjonging. Geïnspireerd door de geometrische wonderen van koepelvormige architectuur, definiëren onze sauna's comfort en stijl opnieuw. Met de nadruk op ergonomisch design en duurzame materialen biedt elke sauna een serene oase voor ontspanning en reflectie."
Saunatoepassing
"Breng uw wellness-traject naar een hoger niveau met sauna's van Nikrob Homes: ontspanning opnieuw definiëren. Stap in de toekomst van wellness met sauna's van Nikrob Homes, waar innovatie en rust samenkomen! Onze sauna's, gemaakt van revolutionaire koepelconstructies, beloven een ongeëvenaarde ervaring op het gebied van ontspanning en verjonging. Geïnspireerd door de geometrische wonderen van koepelvormige architectuur, definiëren onze sauna's comfort en stijl opnieuw. Met de nadruk op ergonomisch design en duurzame materialen biedt elke sauna een serene oase voor ontspanning en reflectie."

Energieklasse
A++

Geen giftige
materialen

Klimaat- en
milieuvriendelijk

50 jaar
garantie

Polystyrene’s
Safety

Rampbestendig
bouwen
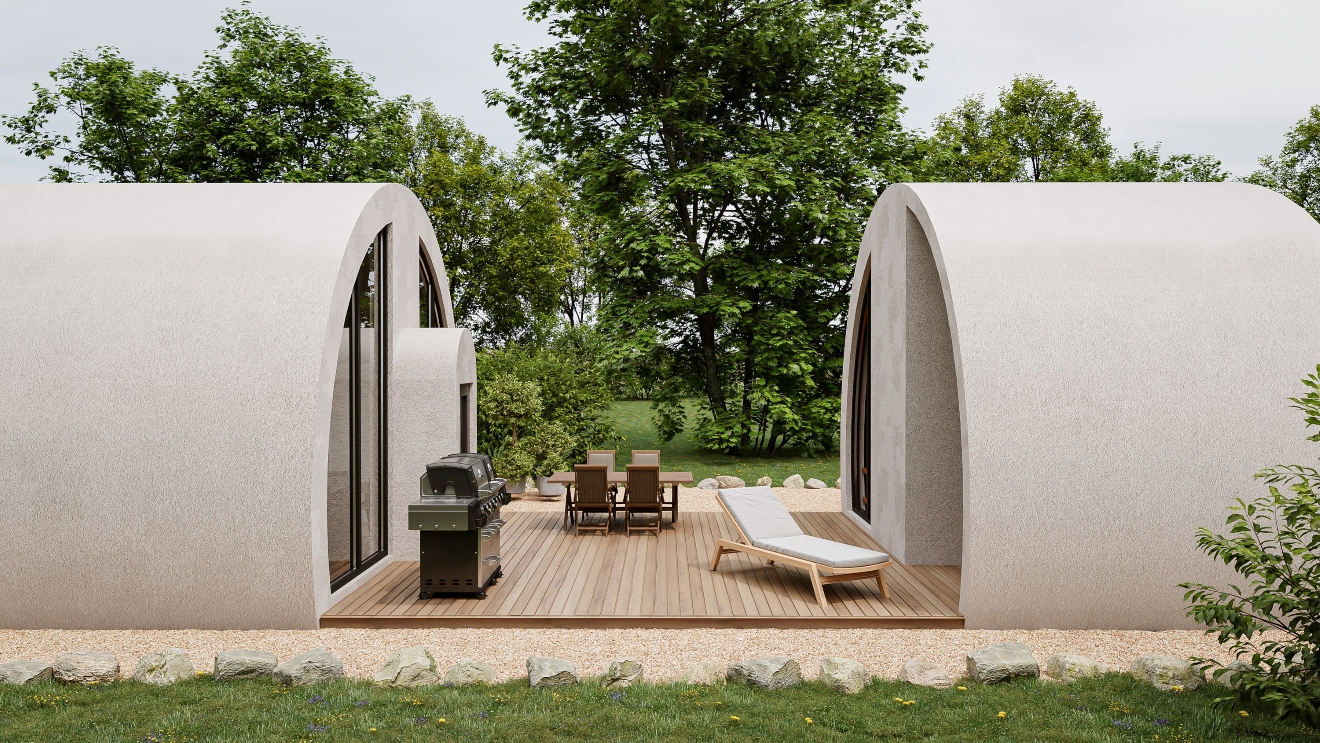
Haarlem + sauna
Total square: 39.3 m²
Dimensions: 5.6 x 6 m
Total height of ceilings: 3.3 m
Bedroom 1 (9 m²) 3 x 3 m
Bedroom 2 (7.8 m²) 2.6 x 3 m
Living-room (16.8 m²) 3 x 5.6 m
Sanitary unit (5.7 m²) 3.8 x 1.6 m
Sauna (16.8 m²) 5.6 x 3 m
Technology: prefabricated constructions
Insulation: polystyrene 150/250 mm
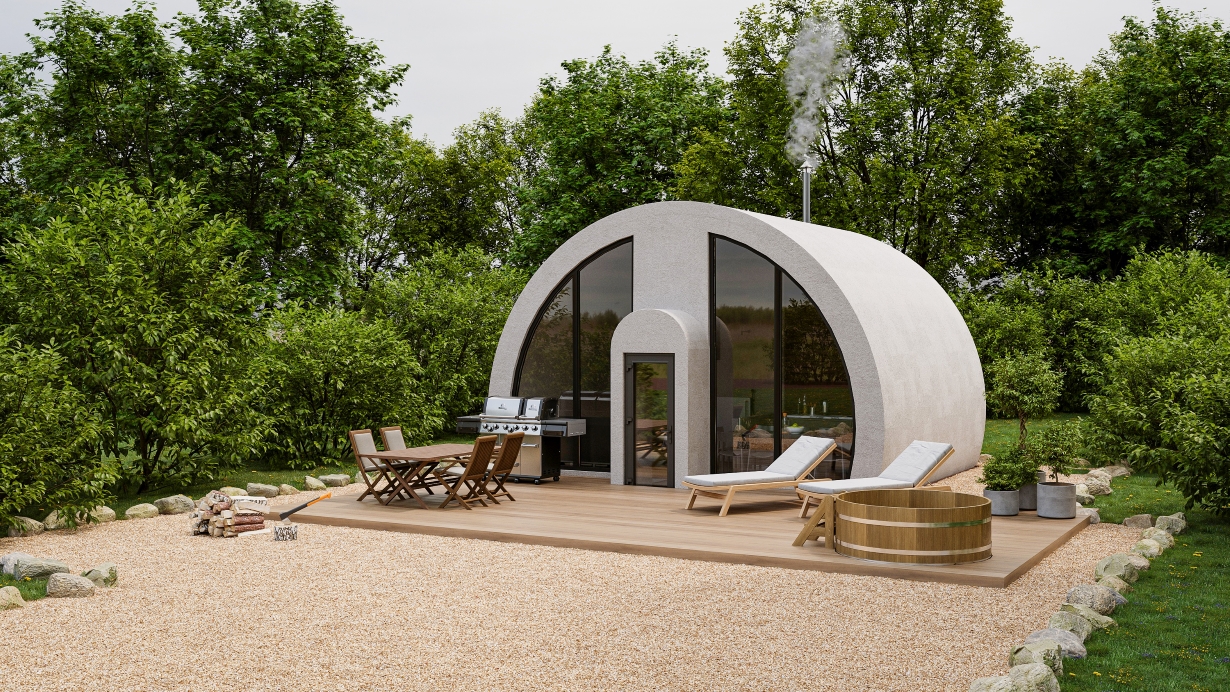
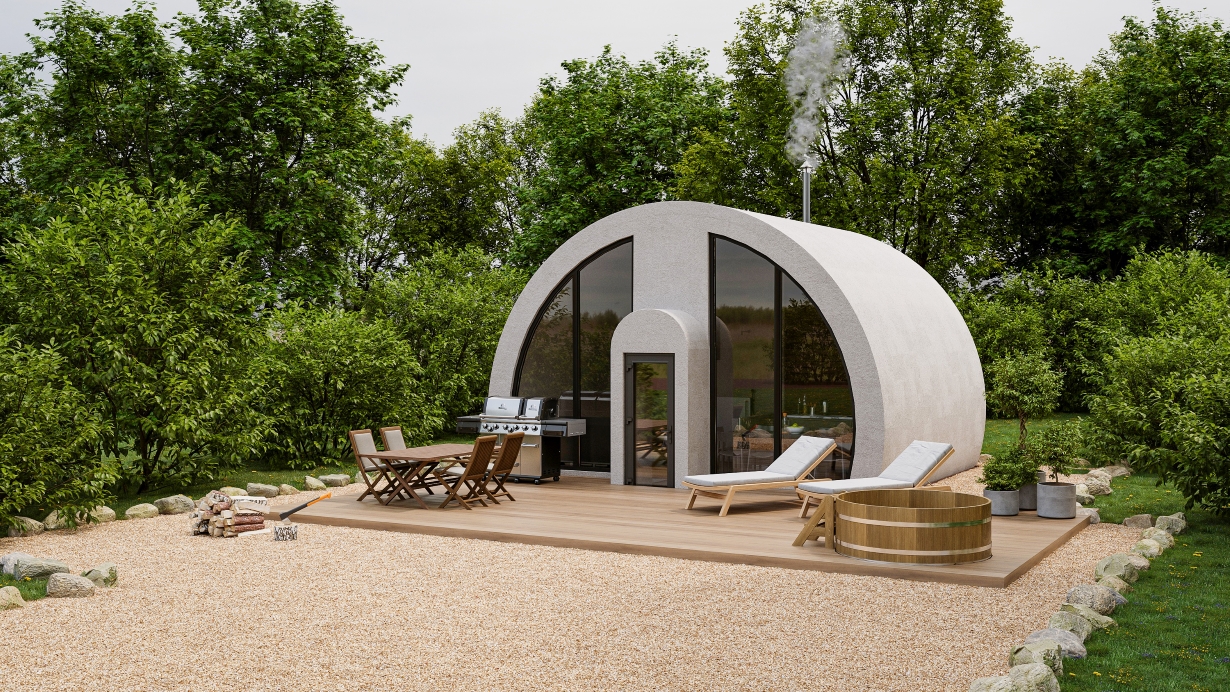

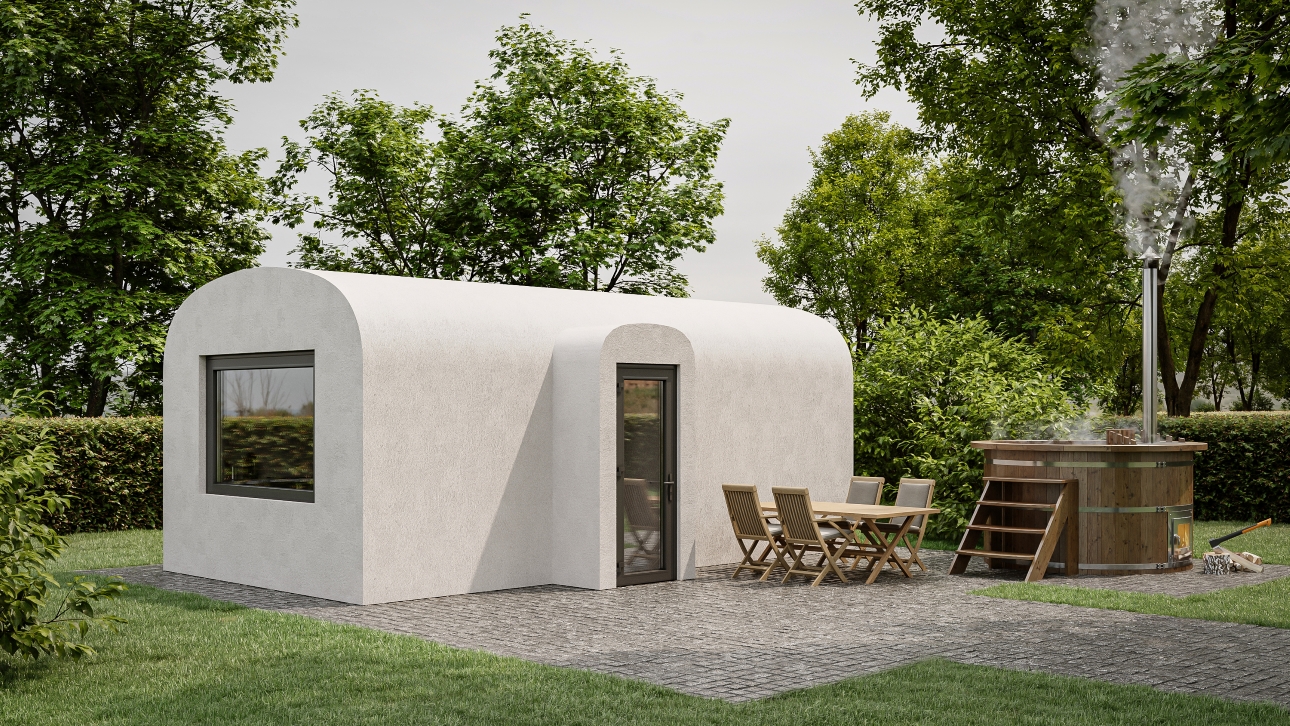
Bekijk de modellen
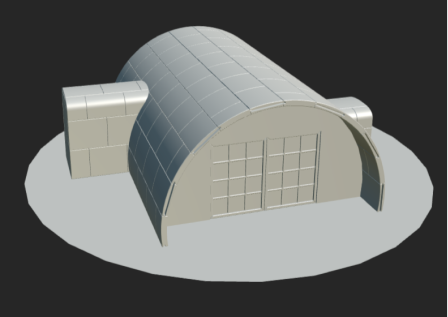
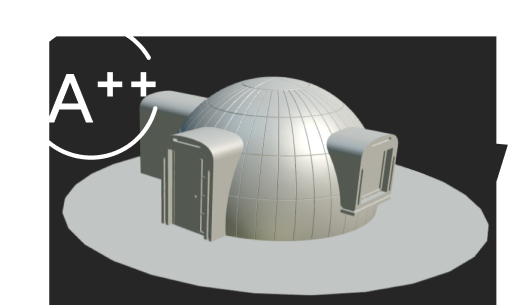

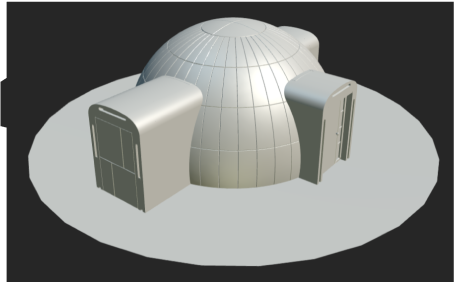
Sphere250
9500 €
Tunnel150
6500 €
Tunnel250
9500 €
Sphere150
6500 €
Galerij
Klaar om uw woonruimte te definiëren?
Neem contact met ons op
Ready To Define
Your Living Space?
Conatct us:









