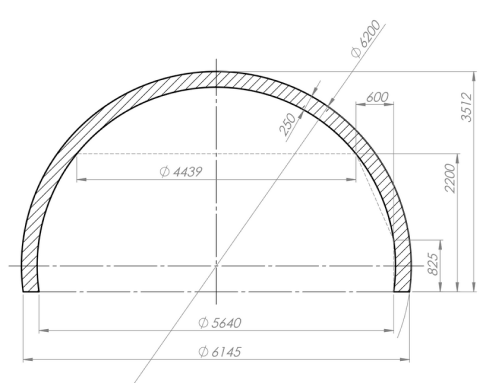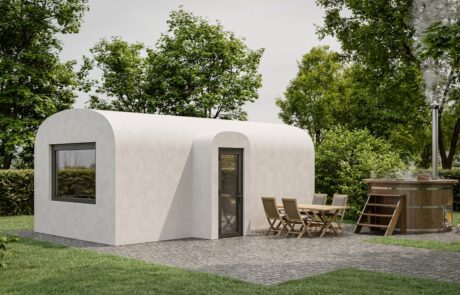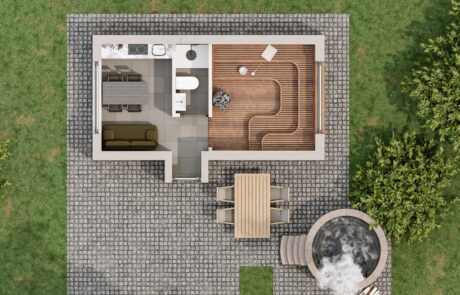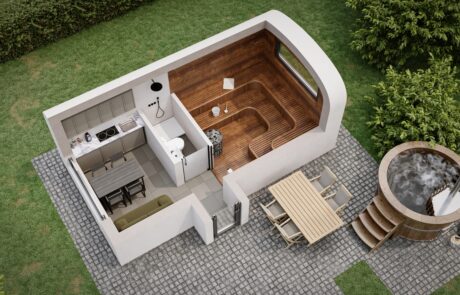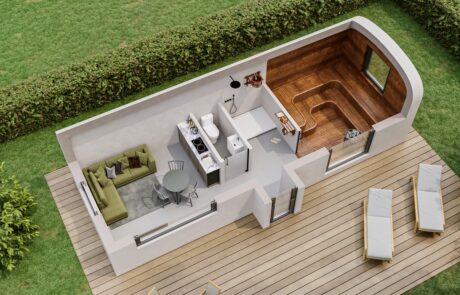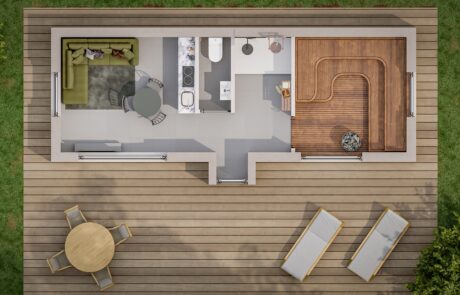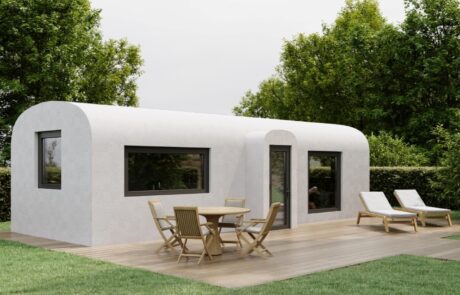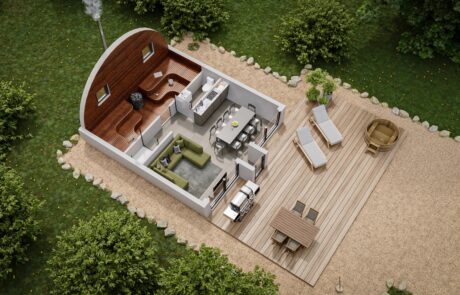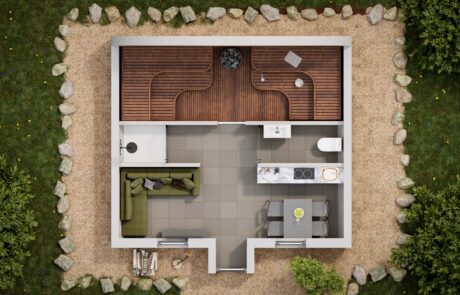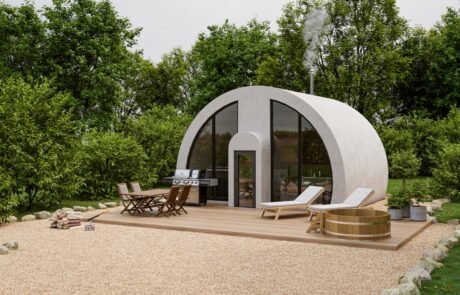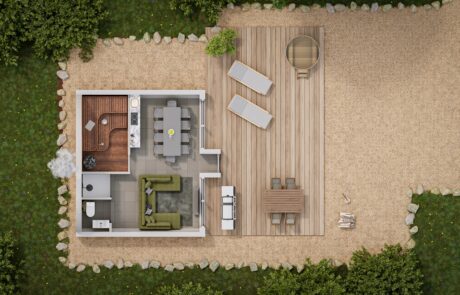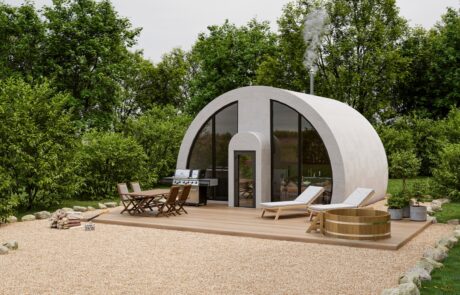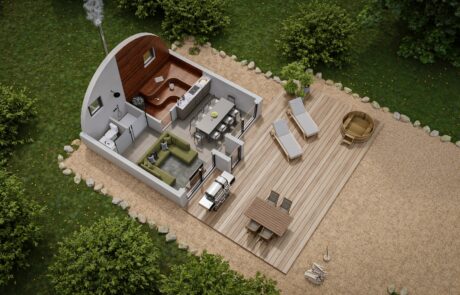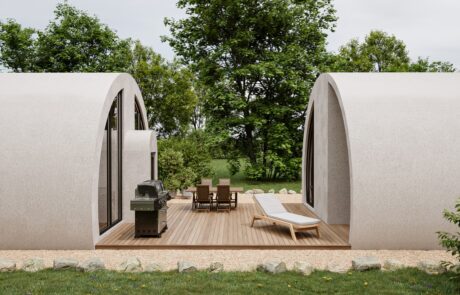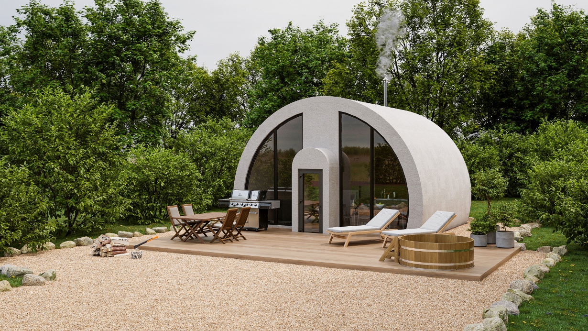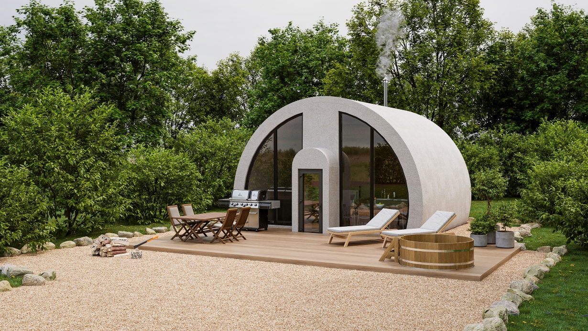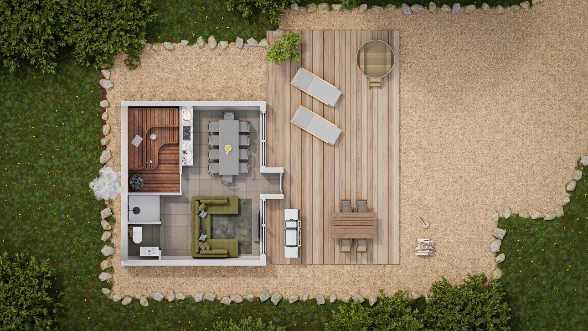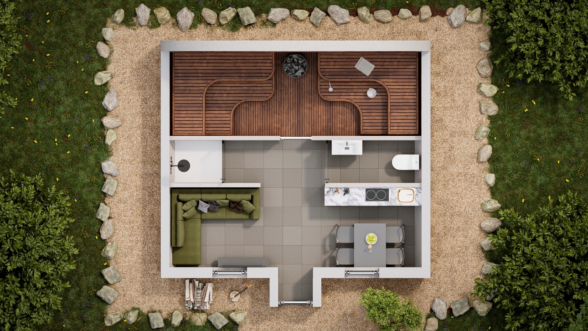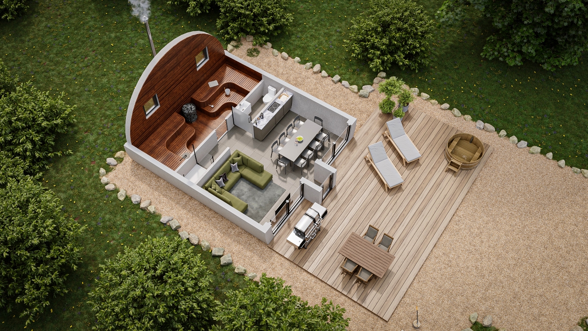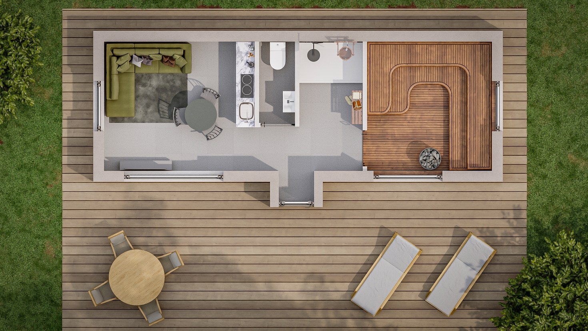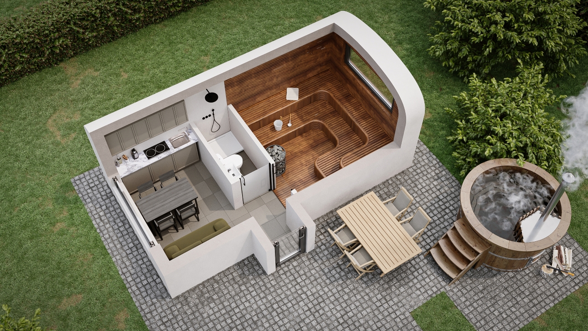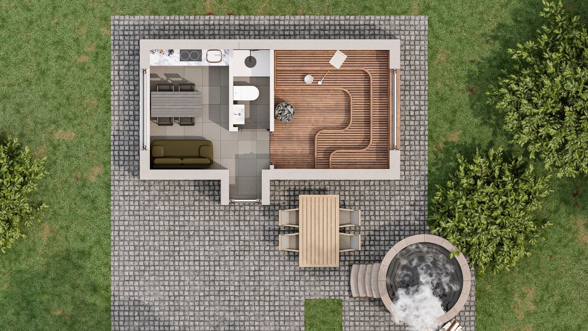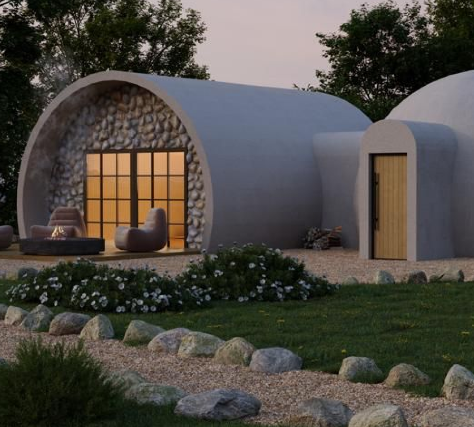Description du projet
Experience the pinnacle of relaxation and wellness with Nikrob Saunas, where innovation and tranquility converge to redefine the sauna experience. Step into a world of luxury with our state-of-the-art, eco-friendly, and energy-efficient sauna projects. With straightforward assembly instructions, creating your dream sauna is a breeze. For a seamless experience, enlist our premium construction team to install your sauna on-site. Enjoy benefits such as energy efficiency, thermal comfort, optimal space utilization, and resilience to various conditions. Transform your space into a haven of relaxation with the soothing ambiance of our sauna interiors, promoting mindfulness and tranquility. Offering affordability, swift construction, and unmatched quality, NIKROB HOME Saunas provides the epitome of modern wellness.
Description du projet
Votre voyage de bien-être avec les saunas de Nikrob Homes : Redéfinir la relaxation. Entrez dans le futur du bien-être avec les saunas de Nikrob Homes, où l'innovation rencontre la tranquillité ! Nos saunas, fabriqués à partir de structures de dômes révolutionnaires, vous promettent une expérience une expérience inégalée de relaxation et de rajeunissement. Inspirés par les merveilles géométriques de l'architecture en dôme, nos saunas redéfinissent le confort et le style. En mettant l'accent sur une conception ergonomique et des matériaux durables, chaque sauna offre une oasis de sérénité propice à la relaxation et à la réflexion.
Application Sauna
Votre voyage de bien-être avec les saunas de Nikrob Homes : Redéfinir la relaxation. Entrez dans le futur du bien-être avec les saunas de Nikrob Homes, où l'innovation rencontre la tranquillité ! Nos saunas, fabriqués à partir de structures de dômes révolutionnaires, vous promettent une expérience une expérience inégalée de relaxation et de rajeunissement. Inspirés par les merveilles géométriques de l'architecture en dôme, nos saunas redéfinissent le confort et le style. En mettant l'accent sur une conception ergonomique et des matériaux durables, chaque sauna offre une oasis de sérénité propice à la relaxation et à la réflexion.

Classe
énergétique A++

Matériaux
non toxiques

Respectueux
du climat

50 ans de
garantie

Polystyrene’s
Safety

Construction résistante
aux catastrophes
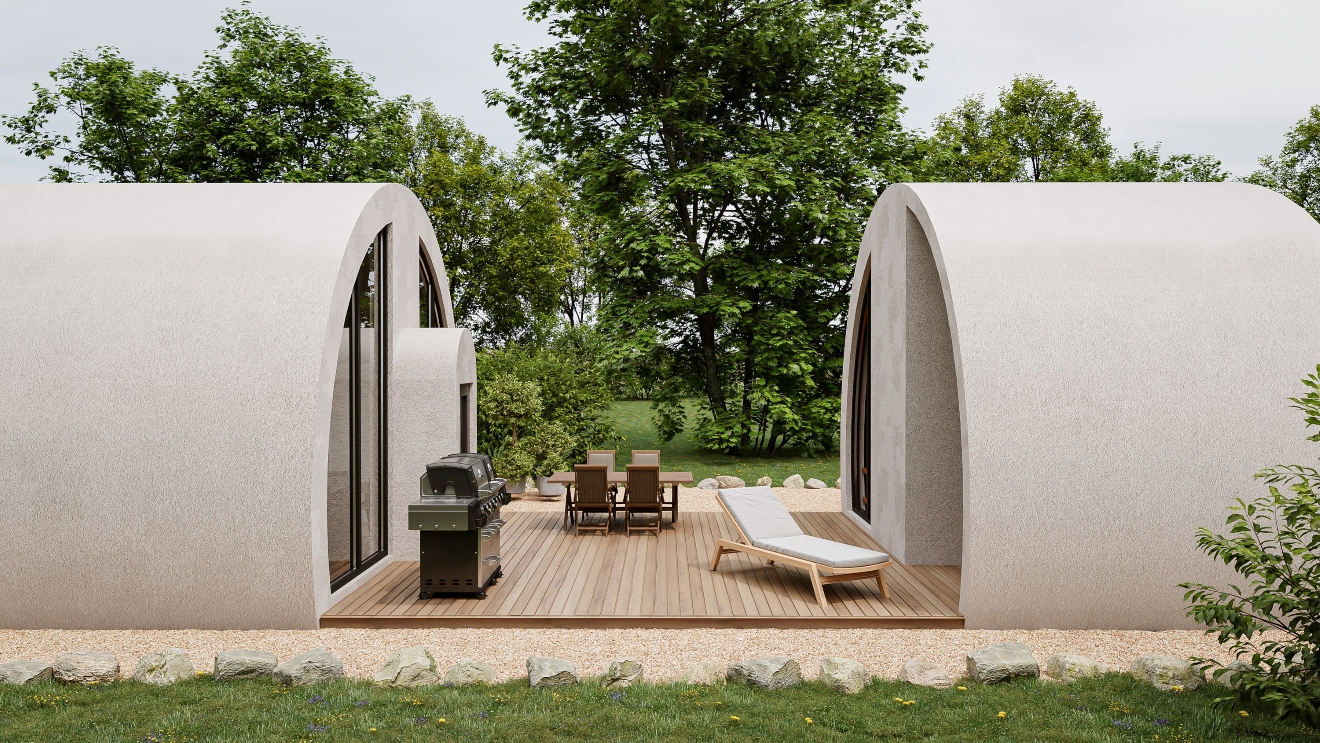
Haarlem + sauna
Total square: 39.3 m²
Dimensions: 5.6 x 6 m
Total height of ceilings: 3.3 m
Bedroom 1 (9 m²) 3 x 3 m
Bedroom 2 (7.8 m²) 2.6 x 3 m
Living-room (16.8 m²) 3 x 5.6 m
Sanitary unit (5.7 m²) 3.8 x 1.6 m
Sauna (16.8 m²) 5.6 x 3 m
Technology: prefabricated constructions
Insulation: polystyrene 150/250 mm
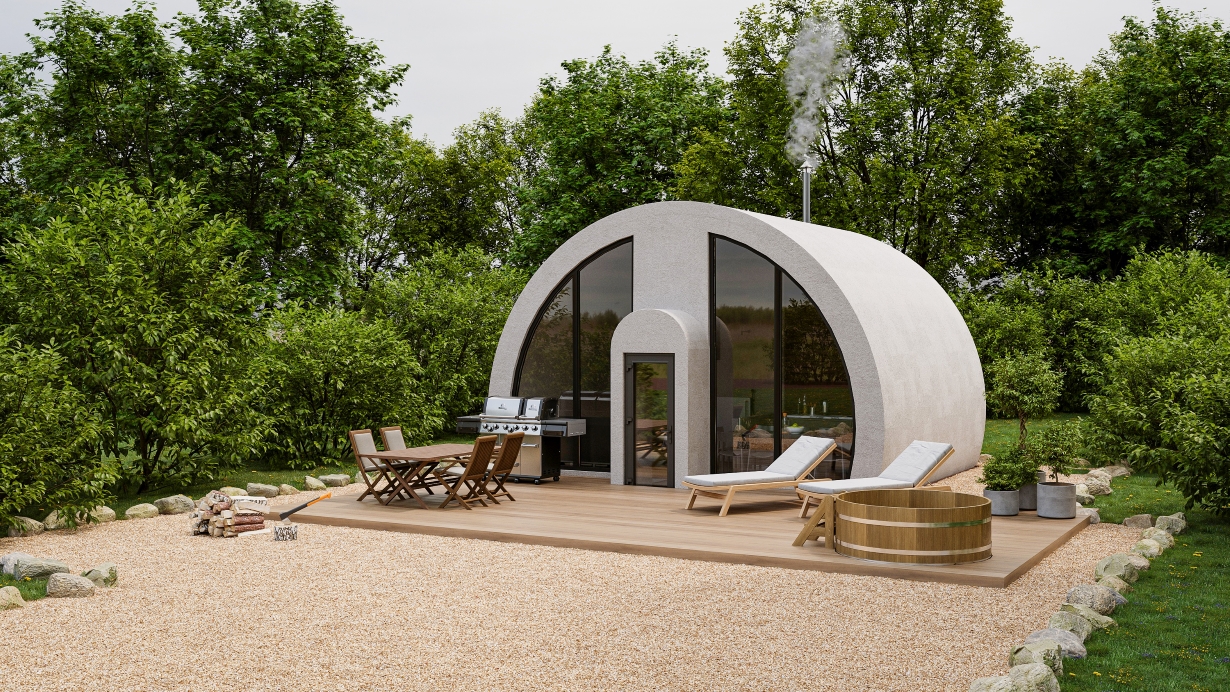
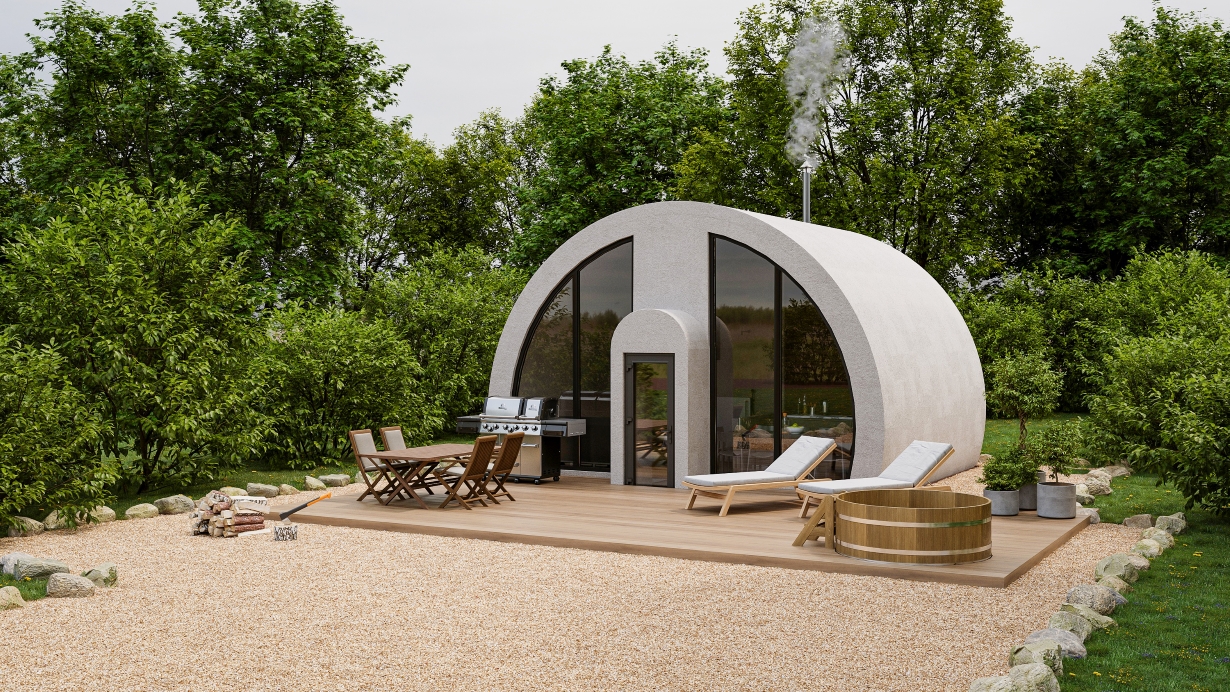

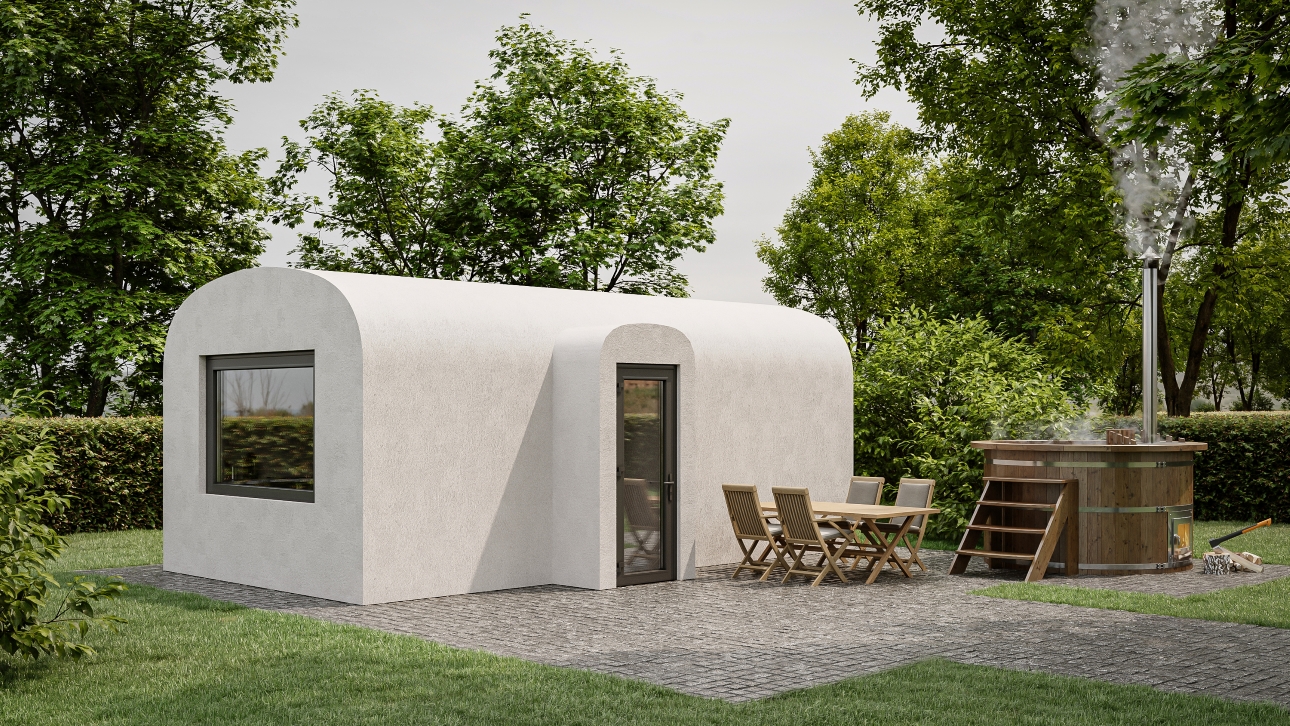
Découvrez les modèles
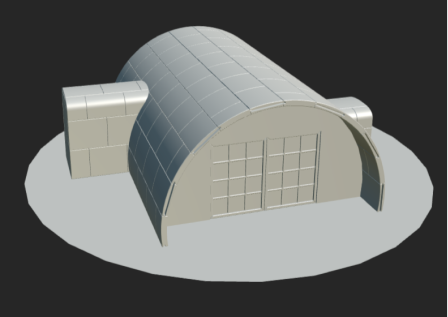
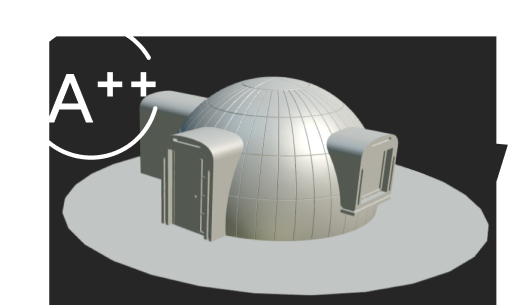

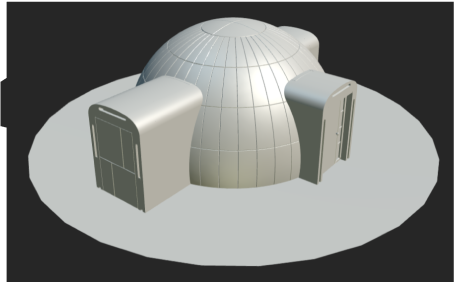
Sphere250
9500 €
Tunnel150
6500 €
Tunnel250
9500 €
Sphere150
6500 €
Galerie
Prêt à définir votre espace de vie ?
Contactez nous
Ready To Define
Your Living Space?
Conatct us:









